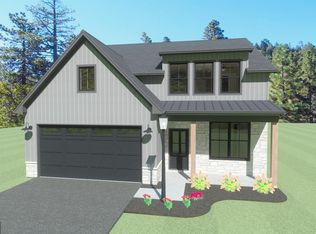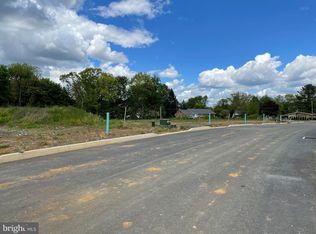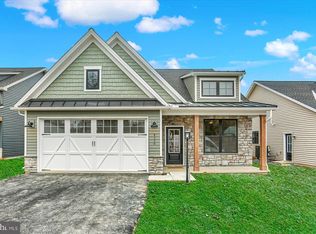Sold for $465,000
$465,000
4114 Locust Rd, Camp Hill, PA 17011
2beds
1,564sqft
Single Family Residence
Built in 2024
6,120 Square Feet Lot
$481,000 Zestimate®
$297/sqft
$2,173 Estimated rent
Home value
$481,000
Estimated sales range
Not available
$2,173/mo
Zestimate® history
Loading...
Owner options
Explore your selling options
What's special
Summer Incentive!! $25,000 off the package price of the single family homes in Birch Grove! The Hazel is a beautiful 2 bed, 2 bath, 1,564 square foot ranch home is just begging to be built in Birch Grove, conveniently located in Camp Hill. The quaint cul-de-sac offers ample privacy while also being just minutes from Rt. 15. This home features first floor living with open concept kitchen, dining, and great room. The kitchen provides a generous amount of cabinet space, quartz countertops, and a 6-foot island. Off of the kitchen is a laundry/mud room which leads to the 2-car garage. The great room includes a beautiful stone fireplace. The first-floor owner's suite features cathedral ceiling and includes a full bathroom as well as a walk-in closet. The first floor also includes a bedroom and full bath located off of the foyer. Pricing is NOT a base price. At this price, the home is LOADED and ready to start construction. Finishes priced are similar to our model home at 4124 Locust Road. Home is under construction and sold, but we can design yours on another lot! This is one option to choose from to build. Price reflects options selected and shown in renderings and is subject to change. Our fully optioned custom home pricing ranges from the upper $400's for a single-story home or low to mid $500’s for a two-story with main floor living. Our “base” options included in that pricing are well above builder grade so, as an example, you don’t need to upgrade with an additional fee to get nice kitchen cabinets. All homes are optioned out with at least granite (model will have quartz), LVP flooring, soft close cabinetry, stainless steel appliances, Andersen 100 series windows, etc. all as a starting point. So, no worries about massive up charges on those prices to have a beautiful custom home. Call today to see if together we can build the home of your dreams!
Zillow last checked: 8 hours ago
Listing updated: 23 hours ago
Listed by:
BRANDON BLACK 717-443-3876,
Coldwell Banker Realty
Bought with:
JAN WHEELER, RS109465A
Coldwell Banker Realty
Source: Bright MLS,MLS#: PACB2028672
Facts & features
Interior
Bedrooms & bathrooms
- Bedrooms: 2
- Bathrooms: 2
- Full bathrooms: 2
- Main level bathrooms: 2
- Main level bedrooms: 2
Basement
- Area: 0
Heating
- Forced Air, Natural Gas
Cooling
- Central Air, Electric
Appliances
- Included: Gas Water Heater
- Laundry: Main Level
Features
- Ceiling Fan(s), Dining Area, Entry Level Bedroom, Kitchen Island, Pantry, 9'+ Ceilings, Cathedral Ceiling(s), Tray Ceiling(s)
- Flooring: Luxury Vinyl, Carpet, Ceramic Tile
- Has basement: No
- Number of fireplaces: 1
- Fireplace features: Gas/Propane
Interior area
- Total structure area: 1,564
- Total interior livable area: 1,564 sqft
- Finished area above ground: 1,564
- Finished area below ground: 0
Property
Parking
- Total spaces: 4
- Parking features: Garage Faces Front, Inside Entrance, Asphalt, Attached, Driveway
- Attached garage spaces: 2
- Uncovered spaces: 2
Accessibility
- Accessibility features: Accessible Hallway(s), Accessible Doors
Features
- Levels: One
- Stories: 1
- Exterior features: Sidewalks
- Pool features: None
Lot
- Size: 6,120 sqft
- Dimensions: 120 x 51 x 120 x 51
- Features: Backs - Open Common Area, Level, No Thru Street
Details
- Additional structures: Above Grade, Below Grade
- Additional parcels included: Other lots available for sale, but not included with this lot.
- Parcel number: 13230555153
- Zoning: RESIDENTIAL
- Special conditions: Standard
Construction
Type & style
- Home type: SingleFamily
- Architectural style: Ranch/Rambler,Bungalow
- Property subtype: Single Family Residence
Materials
- Block, Blown-In Insulation, Stick Built, Vinyl Siding
- Foundation: Slab
- Roof: Architectural Shingle
Condition
- Excellent
- New construction: Yes
- Year built: 2024
Utilities & green energy
- Electric: 200+ Amp Service
- Sewer: Public Sewer
- Water: Public
- Utilities for property: Underground Utilities, Cable Available, Electricity Available
Community & neighborhood
Location
- Region: Camp Hill
- Subdivision: Birch Grove
- Municipality: LOWER ALLEN TWP
HOA & financial
HOA
- Has HOA: Yes
- HOA fee: $25 annually
- Services included: Common Area Maintenance
Other
Other facts
- Listing agreement: Exclusive Agency
- Listing terms: Cash,Conventional,VA Loan
- Ownership: Fee Simple
Price history
| Date | Event | Price |
|---|---|---|
| 1/17/2025 | Sold | $465,000$297/sqft |
Source: | ||
| 6/19/2024 | Pending sale | $465,000-3.1%$297/sqft |
Source: | ||
| 6/3/2024 | Price change | $480,000-5%$307/sqft |
Source: | ||
| 3/5/2024 | Listed for sale | $505,000$323/sqft |
Source: | ||
Public tax history
Tax history is unavailable.
Neighborhood: 17011
Nearby schools
GreatSchools rating
- NALower Allen El SchoolGrades: K-5Distance: 0.1 mi
- 7/10Allen Middle SchoolGrades: 6-8Distance: 0.4 mi
- 7/10Cedar Cliff High SchoolGrades: 9-12Distance: 2.8 mi
Schools provided by the listing agent
- High: Cedar Cliff
- District: West Shore
Source: Bright MLS. This data may not be complete. We recommend contacting the local school district to confirm school assignments for this home.

Get pre-qualified for a loan
At Zillow Home Loans, we can pre-qualify you in as little as 5 minutes with no impact to your credit score.An equal housing lender. NMLS #10287.



