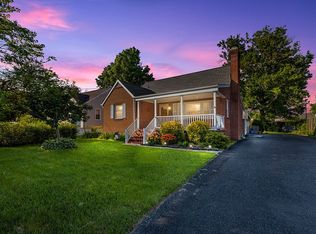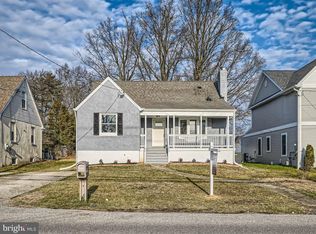Gorgeous 4 Bedroom / 3 Bath Custom New Construction From The Foundation Up With Designer Finishes Throughout In Nottingham. The Main Level Showcases A Double Entry Foyer With Hardwood Floor And Shiplap Bench And Custom Built-Ins Leading To The Open Floor Plan Family Room With Hardwood Floor And Recessed Lights Flowing To The Expansive Gourmet Kitchen With White 42" Cabinets, Soft Close Drawers, White Subway Tile Backsplash, Upgraded Quartz Countertops, Pantry, 7' Center Island With Breakfast Bar, All Stainless Steel Whirpool Appliances Including Side By Side Refridgerator With Pull Out Freezer Drawer, Dishwasher, Gas 5 Burner Stove With Double Gas Oven, Microwave, Disposal, Range Hood, Pendant Lights; Continuing To The Dining Room With Hardwood Floor And Recessed Lights, And Rec Room With Ceramic Wood Grain Tile Plank With Access To The Level Rear Yard As Well As A Full Hall Bath With Ceramic Floor And Tile Shower Surround, Linen Closet And A Main Level Bedroom With Hardwood Floor And Double Door Closet. The Upper-Level Offers A Spacious Master Bedroom Suite With Hardwood Floors, Recessed Lights, Large Walk-In Closet, Master Bathroom With Wood Grain Ceramic Tile Plank, Quartz Double Vanity, Water Closet, Additional Bathroom Closet And Shower With Tile Surround, 2 Additional Roomy Bedrooms With Hardwood And Double Door Closets, A Full Hall Bath With Quartz Countertops Ceramic Tile Floor And Shower / Tub Surround And An Ample Laundry Room With Ceramic Tile Plank, NEW Maytag Washer & Dryer, And Stainless Steel Utility Sink. Exterior Features Include 4 Car Off-Street Parking, Vinyl Siding, Stone Sidewalk & Covered Patio, Architectural Shingle Roof, And Professional Landscaping. This home is categorized as a new residence by Baltimore County as everything including framing, roofing, insulation, plumbing, Hvac has been newly done on the foundation and first floor cinderblock supports of the former house with approval and inspection by Baltimore County... A MUST SEE!!! CLICK ON THE VIDEO ICON WITHIN THE LISTING TO VIEW THE 3D VIRTUAL TOUR. Please Remove Shoes And Use Provided Shoe Covers. If Using The Phone App You Must Use The Serial Number On The Side Of The Sentrilock Box. *** Seller is installing a privacy fence and shed. Work to begin September 4th.
This property is off market, which means it's not currently listed for sale or rent on Zillow. This may be different from what's available on other websites or public sources.

