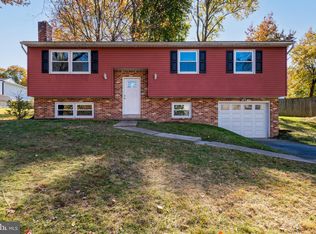Sold for $360,000
$360,000
4114 Kimbers Rd, Harrisburg, PA 17112
4beds
2,200sqft
Single Family Residence
Built in 1976
0.26 Acres Lot
$366,500 Zestimate®
$164/sqft
$2,639 Estimated rent
Home value
$366,500
$348,000 - $385,000
$2,639/mo
Zestimate® history
Loading...
Owner options
Explore your selling options
What's special
Wonderfully Detailed, and Meticulously Renovated and ready for YOU to move in now, this 4 bedrooms, 2.5 baths, 2 car attached garages, central air conditioning, has NEW lifetime transferable architectural roof installed June, 2024, NEW 2,500 square feet of flooring, Luxury Vinyl Plank and carpeting July 2024, NEW granite countertops, NEW subway ceramic tile backsplash, NEW deep Stainless steel double Kitchen sink and NEW Stainless Kitchen Faucet, and Four NEW Stainless Steel Kitchen appliances August, 2024. Three NEW bath vanities with NEW bath sinks, countertops, and faucets as well as Three NEW Dual Flush water efficient Toilets, August, 2024. Over 22 NEW light fixtures installed, as well as NEW electric Hot water heater, NEW expansion tank, NEW paint inside/outside, NEW Driveway Sealcoating, NEW landscaping; all done in August, 2024. NEW AC Heating Split System Unit installed September, 2024. This home is ready for you to move in, the work has been done for you. This one owner house was loving cared for by the original owner and we updated to today's style and function; so you get the best of both worlds. Listing Broker has financial interest in this property. Seller will be doing an IRC Section 1031 Tax Exchange, the buyer's participation in the exchange is at NO COSTS and NO TAX IMPLICATIONS for the buyer.
Zillow last checked: 8 hours ago
Listing updated: December 20, 2024 at 06:47am
Listed by:
DAVID KRULAC 717-731-9061,
David Krulac Real Estate, LLC
Bought with:
Joe Geeting, rs365832
Infinity Real Estate
Source: Bright MLS,MLS#: PADA2037492
Facts & features
Interior
Bedrooms & bathrooms
- Bedrooms: 4
- Bathrooms: 3
- Full bathrooms: 2
- 1/2 bathrooms: 1
- Main level bathrooms: 2
- Main level bedrooms: 3
Basement
- Area: 850
Heating
- Heat Pump, Baseboard, Electric
Cooling
- Central Air, Electric
Appliances
- Included: Stainless Steel Appliance(s), Refrigerator, Oven/Range - Electric, Dishwasher, Microwave, Water Heater, Electric Water Heater
- Laundry: Hookup, Lower Level, Washer/Dryer Hookups Only, Laundry Room
Features
- Attic, Primary Bath(s), Recessed Lighting, Bathroom - Stall Shower, Bathroom - Tub Shower, Upgraded Countertops, Dry Wall
- Flooring: Luxury Vinyl, Carpet
- Doors: Storm Door(s)
- Windows: Bay/Bow, Double Hung, Double Pane Windows, Energy Efficient, Storm Window(s)
- Basement: Partial,Garage Access,Heated,Improved,Interior Entry,Exterior Entry,Rear Entrance,Walk-Out Access,Windows,Connecting Stairway
- Has fireplace: No
Interior area
- Total structure area: 2,200
- Total interior livable area: 2,200 sqft
- Finished area above ground: 1,350
- Finished area below ground: 850
Property
Parking
- Total spaces: 5
- Parking features: Garage Faces Side, Garage Door Opener, Inside Entrance, Asphalt, Paved, Attached, Driveway, On Street
- Attached garage spaces: 2
- Uncovered spaces: 3
- Details: Garage Sqft: 664
Accessibility
- Accessibility features: 2+ Access Exits
Features
- Levels: Bi-Level,Two
- Stories: 2
- Exterior features: Flood Lights, Sidewalks
- Pool features: Community
- Frontage type: Road Frontage
- Frontage length: Road Frontage: 85
Lot
- Size: 0.26 Acres
- Dimensions: 85 x 134.5 x 85 x 134.5
- Features: Front Yard, Interior Lot, Rear Yard, Vegetation Planting, Suburban
Details
- Additional structures: Above Grade, Below Grade
- Parcel number: 350380800000000
- Zoning: R1 LOW DENSITY RESIDENTIA
- Zoning description: Single Family detached dwellings
- Special conditions: Standard
Construction
Type & style
- Home type: SingleFamily
- Property subtype: Single Family Residence
Materials
- Frame, Brick, Aluminum Siding, Vinyl Siding
- Foundation: Block
- Roof: Architectural Shingle
Condition
- Excellent
- New construction: No
- Year built: 1976
Utilities & green energy
- Electric: 200+ Amp Service, 220 Volts, Circuit Breakers, Underground
- Sewer: Public Sewer
- Water: Public
- Utilities for property: Underground Utilities, Water Available, Sewer Available, Electricity Available, Cable Available, Phone Available
Community & neighborhood
Security
- Security features: Smoke Detector(s)
Location
- Region: Harrisburg
- Subdivision: None Available
- Municipality: LOWER PAXTON TWP
Other
Other facts
- Listing agreement: Exclusive Right To Sell
- Listing terms: Cash,Conventional,FHA,VA Loan,1031 Exchange
- Ownership: Fee Simple
- Road surface type: Black Top
Price history
| Date | Event | Price |
|---|---|---|
| 12/20/2024 | Sold | $360,000$164/sqft |
Source: | ||
| 10/15/2024 | Pending sale | $360,000$164/sqft |
Source: | ||
| 10/10/2024 | Listed for sale | $360,000$164/sqft |
Source: | ||
| 9/26/2024 | Pending sale | $360,000+2.9%$164/sqft |
Source: | ||
| 9/24/2024 | Listed for sale | $349,900+179.9%$159/sqft |
Source: | ||
Public tax history
| Year | Property taxes | Tax assessment |
|---|---|---|
| 2025 | $3,640 +18.4% | $125,400 +9.8% |
| 2023 | $3,074 | $114,200 |
| 2022 | $3,074 +0.7% | $114,200 |
Find assessor info on the county website
Neighborhood: Colonial Park
Nearby schools
GreatSchools rating
- 5/10North Side El SchoolGrades: K-5Distance: 0.6 mi
- 6/10Linglestown Middle SchoolGrades: 6-8Distance: 2.9 mi
- 5/10Central Dauphin Senior High SchoolGrades: 9-12Distance: 4.7 mi
Schools provided by the listing agent
- Elementary: North Side
- Middle: Linglestown
- High: Central Dauphin
- District: Central Dauphin
Source: Bright MLS. This data may not be complete. We recommend contacting the local school district to confirm school assignments for this home.
Get pre-qualified for a loan
At Zillow Home Loans, we can pre-qualify you in as little as 5 minutes with no impact to your credit score.An equal housing lender. NMLS #10287.
Sell with ease on Zillow
Get a Zillow Showcase℠ listing at no additional cost and you could sell for —faster.
$366,500
2% more+$7,330
With Zillow Showcase(estimated)$373,830
