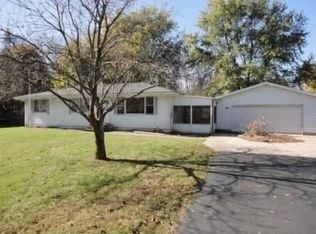Sold
$280,000
4114 John Goff Rd, Watervliet, MI 49098
3beds
1,720sqft
Single Family Residence
Built in 1979
0.9 Acres Lot
$293,000 Zestimate®
$163/sqft
$2,033 Estimated rent
Home value
$293,000
$278,000 - $308,000
$2,033/mo
Zestimate® history
Loading...
Owner options
Explore your selling options
What's special
Don't miss this charming 3-bedroom, 1.5-bath home, perfectly situated on nearly an acre of land. This property has been completely remodeled, featuring a new roof, soffits, gutters, siding, and windows. The modern updates extend to the interior with a new front door, central air, furnace, and stylish new flooring throughout. The highlight is the brand-new kitchen, complete with modern SS appliances. With all these updates, you can move in and enjoy. This home offers a blend of comfort and contemporary style in a spacious setting. Call today to schedule your private showing and see all that this exceptional property has to offer!
Zillow last checked: 8 hours ago
Listing updated: November 18, 2024 at 01:50pm
Listed by:
Carla Galbraith 269-930-7418,
Coldwell Banker Anchor R.E.
Bought with:
Dawn Tomlinson, 6501393583
RE/MAX by the Lake
Source: MichRIC,MLS#: 24041803
Facts & features
Interior
Bedrooms & bathrooms
- Bedrooms: 3
- Bathrooms: 2
- Full bathrooms: 1
- 1/2 bathrooms: 1
Primary bedroom
- Level: Upper
- Area: 165
- Dimensions: 11.00 x 15.00
Bedroom 2
- Level: Upper
- Area: 140
- Dimensions: 10.00 x 14.00
Bedroom 3
- Level: Upper
- Area: 121
- Dimensions: 11.00 x 11.00
Bathroom 1
- Level: Upper
- Area: 50
- Dimensions: 5.00 x 10.00
Dining area
- Level: Main
- Area: 110
- Dimensions: 11.00 x 10.00
Family room
- Level: Lower
Kitchen
- Level: Main
- Area: 100
- Dimensions: 10.00 x 10.00
Laundry
- Level: Lower
- Area: 72
- Dimensions: 6.00 x 12.00
Living room
- Level: Main
- Area: 234
- Dimensions: 13.00 x 18.00
Utility room
- Level: Lower
- Area: 120
- Dimensions: 12.00 x 10.00
Heating
- Forced Air
Cooling
- Central Air
Appliances
- Included: Dishwasher, Range, Refrigerator
- Laundry: Lower Level
Features
- Ceiling Fan(s), Eat-in Kitchen
- Flooring: Carpet, Vinyl
- Windows: Screens, Replacement, Bay/Bow
- Basement: Partial
- Has fireplace: No
Interior area
- Total structure area: 1,137
- Total interior livable area: 1,720 sqft
- Finished area below ground: 0
Property
Parking
- Total spaces: 2
- Parking features: Garage Door Opener, Attached
- Garage spaces: 2
Features
- Stories: 3
Lot
- Size: 0.90 Acres
- Dimensions: 132 x 296
- Features: Level, Ground Cover
Details
- Parcel number: 112172500015011
Construction
Type & style
- Home type: SingleFamily
- Property subtype: Single Family Residence
Materials
- Brick, Vinyl Siding, Wood Siding
- Roof: Composition
Condition
- New construction: No
- Year built: 1979
Utilities & green energy
- Sewer: Septic Tank
- Water: Well
Community & neighborhood
Location
- Region: Watervliet
Other
Other facts
- Listing terms: Cash,FHA,USDA Loan,Conventional
- Road surface type: Paved
Price history
| Date | Event | Price |
|---|---|---|
| 11/18/2024 | Sold | $280,000-5.1%$163/sqft |
Source: | ||
| 9/29/2024 | Contingent | $295,000$172/sqft |
Source: | ||
| 8/12/2024 | Listed for sale | $295,000+268.8%$172/sqft |
Source: | ||
| 1/9/2024 | Sold | $80,000-8%$47/sqft |
Source: Public Record Report a problem | ||
| 10/20/2023 | Pending sale | $87,000$51/sqft |
Source: | ||
Public tax history
| Year | Property taxes | Tax assessment |
|---|---|---|
| 2025 | $4,275 +48.5% | $117,900 +30.4% |
| 2024 | $2,879 | $90,400 +13.9% |
| 2023 | -- | $79,400 +27.4% |
Find assessor info on the county website
Neighborhood: 49098
Nearby schools
GreatSchools rating
- NASouth Elementary SchoolGrades: PK-2Distance: 1.2 mi
- 6/10Watervliet Middle SchoolGrades: 6-8Distance: 0.4 mi
- 8/10Watervliet Senior High SchoolGrades: 9-12Distance: 0.4 mi

Get pre-qualified for a loan
At Zillow Home Loans, we can pre-qualify you in as little as 5 minutes with no impact to your credit score.An equal housing lender. NMLS #10287.
