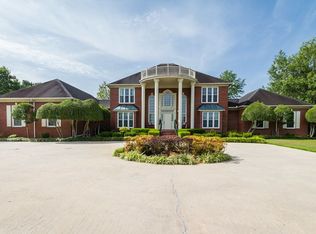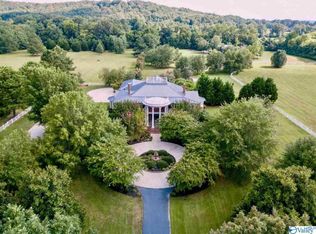FABULOUS LOCATION, ULTIMATE PRIVACY. STATELY HOME WITH SOARING CEILING IN FOYER W/BEAUTIFUL STAIRCASE. 5 BED 4 BATH. MASTER BED. 21X17 WITH 6 CLOSETS & TREY CEILING. GLAMOUR BATH 15X12 WITH SKYLIGHT. FORMAL LIVING ROOM AND DINING ROOM FAMILY ROOM W/ COFFERED CEILING, GAS LOG FIREPLACE. STUDY W/BUILT-INS. HARDWOODS CROWN MOLDING SUNROOM OFF OF HUGE KITCHEN WITH 20X10 BREAKFAST ROOM, FRENCH DOORS LOOKING OUT TO GAZEBO AND 30X56 BARN W/POWER. SECURITY AND SPRINKLER SYSTEM. 10 ACRES OF PRIVACY. CLOSE TO INTERSTATE TO COMMUTE TO HSV/MADISON.24/HR NOTICE NEW ROOF 9/21
This property is off market, which means it's not currently listed for sale or rent on Zillow. This may be different from what's available on other websites or public sources.

