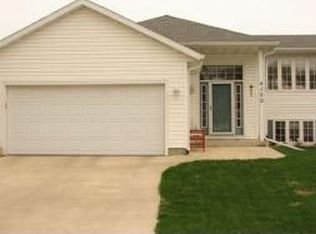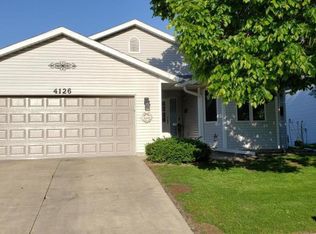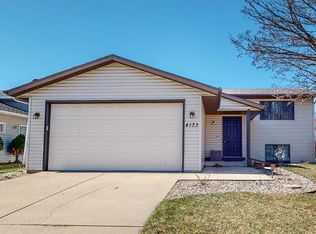4 bedroom, 2 bathroom, open concept home with 1912 finished square feet, 2 car attached garage, deck, lower level walkout, and fully fenced in back yard. Vaulted ceilings with new kitchen backsplash and new flooring in both bathrooms. Includes security system, central air, natural gas heating, efficiency furnace with humidifier, gas fireplace, patio, deck, maintenance free vinyl siding, air purifier system, air exchanger, zoned heating/cooling, gutter fill pro filtration system in exterior gutters. Ceiling fans in all bedrooms and upstairs dining area.
This property is off market, which means it's not currently listed for sale or rent on Zillow. This may be different from what's available on other websites or public sources.


