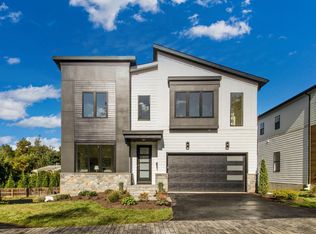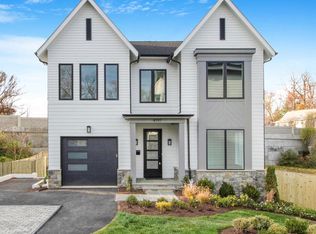Make this your new home and move-in before the holidays! Still time to customize! Carolyn Homes is proud to present this stunning new home designed by Studio Z and built by Woodside Builders. Home features 5,526 SF of living space with 6 bedrooms, 4.5 baths on a prime .34-acre lot in the highly sought-after BCC school district. Light-filled floor plan w/ 10 ft. ceilings, lovely hardwood floors, built-ins and other high-end finishes. Gourmet, eat-in kitchen with quartz countertops, stainless steel appliances, and abundant cabinetry that opens up to an expansive family room, perfect for entertaining the whole family. Main level also features a bedroom/in-law suite w/optional 5th full bath, formal living area, and large formal dining room. 2nd level boasts an expansive master suite, spa-like master bath, 3 additional generously sized bedrooms, and 2 more full baths. Walkout lower level w/patio, sun-filled rec room, addt'l bedroom & full bath, home theatre room, technology or photo lab, opt. wine cellar, and plenty of storage. 2-car garage, mud room, and more! Minutes to downtown Bethesda and DC, and located in a quiet cul-de-sac, this house is the perfect 10! PLEASE NOTE: RENDERING IS FOR THIS PROPERTY, BUT OTHER PHOTOS ARE "SIMILAR TO" THIS PROPERTY.
This property is off market, which means it's not currently listed for sale or rent on Zillow. This may be different from what's available on other websites or public sources.

