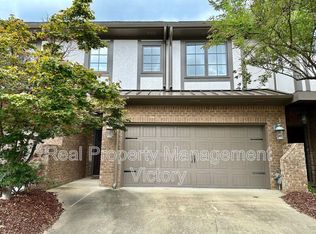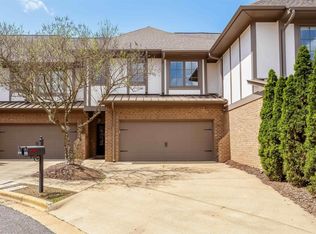Sold for $350,000
$350,000
4114 Eagle Ridge Ct, Birmingham, AL 35242
3beds
1,727sqft
Townhouse
Built in 2013
4,356 Square Feet Lot
$367,800 Zestimate®
$203/sqft
$2,229 Estimated rent
Home value
$367,800
$349,000 - $386,000
$2,229/mo
Zestimate® history
Loading...
Owner options
Explore your selling options
What's special
Luxury townhome featuring an array of upper tier amenities including exquisite molding, luxurious granite, designer tiles, stainless appliances and pendant lighting. Breathtaking views from master deck upstairs and lower level. Gorgeous hardwood floors. Oak Mountain schools, and close to everything. Great location so convenient to Hwy 280 Inverness area. All designer lighting throughout. This is a must see!
Zillow last checked: 8 hours ago
Listing updated: August 04, 2023 at 08:52am
Listed by:
Wade Cole OFFIC:888-923-5547,
eXp Realty, LLC Central
Bought with:
Mark Bishop
Keller Williams Realty Vestavia
Source: GALMLS,MLS#: 1358132
Facts & features
Interior
Bedrooms & bathrooms
- Bedrooms: 3
- Bathrooms: 3
- Full bathrooms: 2
- 1/2 bathrooms: 1
Primary bedroom
- Level: Second
Bedroom 1
- Level: Second
Bedroom 2
- Level: Second
Bedroom 3
- Level: Second
Primary bathroom
- Level: Second
Bathroom 1
- Level: Second
Dining room
- Level: First
Kitchen
- Features: Stone Counters, Breakfast Bar, Eat-in Kitchen, Kitchen Island, Pantry
- Level: First
Basement
- Area: 0
Heating
- Central
Cooling
- Central Air, Ceiling Fan(s)
Appliances
- Included: Gas Cooktop, Microwave, Electric Oven, Self Cleaning Oven, Stainless Steel Appliance(s), Gas Water Heater
- Laundry: Electric Dryer Hookup, Washer Hookup, Upper Level, Laundry Room, Laundry (ROOM), Yes
Features
- Recessed Lighting, High Ceilings, Cathedral/Vaulted, Crown Molding, Smooth Ceilings, Tray Ceiling(s), Double Shower, Soaking Tub, Linen Closet, Separate Shower, Double Vanity, Tub/Shower Combo, Walk-In Closet(s)
- Flooring: Hardwood, Tile
- Doors: French Doors
- Windows: Double Pane Windows, Storm Window(s)
- Attic: Pull Down Stairs,Yes
- Number of fireplaces: 1
- Fireplace features: Stone, Family Room, Gas
Interior area
- Total interior livable area: 1,727 sqft
- Finished area above ground: 1,727
- Finished area below ground: 0
Property
Parking
- Total spaces: 2
- Parking features: Assigned, Attached, Driveway, Garage Faces Front
- Attached garage spaces: 2
- Has uncovered spaces: Yes
Features
- Levels: One and One Half
- Stories: 1
- Patio & porch: Open (PATIO), Patio, Covered (DECK), Open (DECK), Deck
- Exterior features: Balcony
- Pool features: None
- Has view: Yes
- View description: City, Mountain(s)
- Waterfront features: No
Lot
- Size: 4,356 sqft
- Features: Many Trees, Subdivision
Details
- Parcel number: 039310009044.000
- Special conditions: N/A
Construction
Type & style
- Home type: Townhouse
- Property subtype: Townhouse
Materials
- Brick Over Foundation, HardiPlank Type, Vinyl Siding
- Foundation: Slab
Condition
- Year built: 2013
Utilities & green energy
- Water: Public
- Utilities for property: Sewer Connected, Underground Utilities
Community & neighborhood
Location
- Region: Birmingham
- Subdivision: Brook Highland The Hills At
Other
Other facts
- Price range: $350K - $350K
- Road surface type: Paved
Price history
| Date | Event | Price |
|---|---|---|
| 7/24/2023 | Sold | $350,000+0%$203/sqft |
Source: | ||
| 6/29/2023 | Pending sale | $349,900$203/sqft |
Source: | ||
| 6/27/2023 | Listed for sale | $349,900+44.6%$203/sqft |
Source: | ||
| 4/8/2016 | Sold | $242,000-2.8%$140/sqft |
Source: | ||
| 12/21/2015 | Listed for sale | $249,000+205.5%$144/sqft |
Source: RealtySouth Report a problem | ||
Public tax history
| Year | Property taxes | Tax assessment |
|---|---|---|
| 2025 | $1,517 +1.2% | $34,480 +1.2% |
| 2024 | $1,500 +4.9% | $34,080 +2% |
| 2023 | $1,429 +13.6% | $33,420 +13.2% |
Find assessor info on the county website
Neighborhood: 35242
Nearby schools
GreatSchools rating
- 9/10Inverness Elementary SchoolGrades: PK-3Distance: 1.1 mi
- 5/10Oak Mt Middle SchoolGrades: 6-8Distance: 3.9 mi
- 8/10Oak Mt High SchoolGrades: 9-12Distance: 4.8 mi
Schools provided by the listing agent
- Elementary: Creek View
- Middle: Oak Mountain
- High: Oak Mountain
Source: GALMLS. This data may not be complete. We recommend contacting the local school district to confirm school assignments for this home.
Get a cash offer in 3 minutes
Find out how much your home could sell for in as little as 3 minutes with a no-obligation cash offer.
Estimated market value$367,800
Get a cash offer in 3 minutes
Find out how much your home could sell for in as little as 3 minutes with a no-obligation cash offer.
Estimated market value
$367,800

