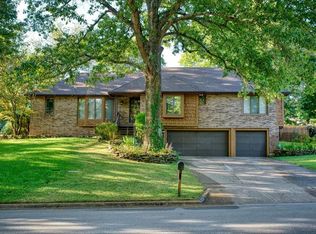This beautifully landscaped 3 bed/2 bath home is just minutes from shopping with easy access to the highway. Walk in to the open concept home to lovely brick floors, and a magnificent all brick fireplace. The kitchen has an exquisite back-splash that matches the alluring counter tops. Stainless steel appliances, spacious counter space, and the beautiful wood cabinets make this kitchen perfect for anyone who loves to cook or entertain. The spacious master bedroom has vaulted ceilings and plenty of natural light. The master bath has an enormous vanity, corner jetted tub, and a walk-in shower. Mature landscaping and covered back patio is appealing and offers the perfect place to entertain with family and friends. Make this home yours today!
This property is off market, which means it's not currently listed for sale or rent on Zillow. This may be different from what's available on other websites or public sources.


