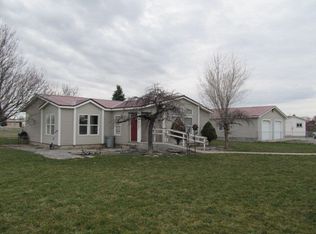Sold
Price Unknown
4114 E 300 N, Rigby, ID 83442
3beds
1,404sqft
MobileManufactured
Built in 1999
1 Acres Lot
$323,800 Zestimate®
$--/sqft
$1,260 Estimated rent
Home value
$323,800
Estimated sales range
Not available
$1,260/mo
Zestimate® history
Loading...
Owner options
Explore your selling options
What's special
4114 E 300 N, Rigby, ID 83442 is a mobile / manufactured home that contains 1,404 sq ft and was built in 1999. It contains 3 bedrooms and 2 bathrooms.
The Zestimate for this house is $323,800. The Rent Zestimate for this home is $1,260/mo.
Facts & features
Interior
Bedrooms & bathrooms
- Bedrooms: 3
- Bathrooms: 2
- Full bathrooms: 2
Interior area
- Total interior livable area: 1,404 sqft
Property
Lot
- Size: 1 Acres
Details
- Parcel number: RP04N39E213100
Construction
Type & style
- Home type: MobileManufactured
Condition
- Year built: 1999
Community & neighborhood
Location
- Region: Rigby
Price history
| Date | Event | Price |
|---|---|---|
| 8/7/2025 | Sold | -- |
Source: Agent Provided Report a problem | ||
| 6/30/2025 | Pending sale | $320,000$228/sqft |
Source: | ||
| 6/20/2025 | Price change | $320,000-3%$228/sqft |
Source: | ||
| 6/16/2025 | Pending sale | $330,000$235/sqft |
Source: | ||
| 5/12/2025 | Listed for sale | $330,000$235/sqft |
Source: | ||
Public tax history
| Year | Property taxes | Tax assessment |
|---|---|---|
| 2024 | $434 +4.3% | $192,142 +10.2% |
| 2023 | $416 -23% | $174,395 +9.4% |
| 2022 | $541 -21% | $159,395 +22.9% |
Find assessor info on the county website
Neighborhood: 83442
Nearby schools
GreatSchools rating
- 7/10South Fork Elementary SchoolGrades: PK-5Distance: 0.4 mi
- 8/10Rigby Middle SchoolGrades: 6-8Distance: 2.8 mi
- 5/10Rigby Senior High SchoolGrades: 9-12Distance: 2.8 mi
