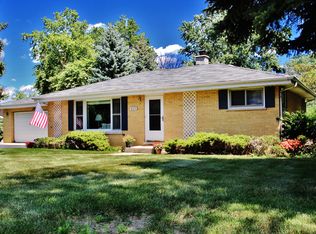Closed
$600,000
4114 Downers Dr, Downers Grove, IL 60515
4beds
2,700sqft
Single Family Residence
Built in ----
0.63 Acres Lot
$614,300 Zestimate®
$222/sqft
$3,450 Estimated rent
Home value
$614,300
$559,000 - $670,000
$3,450/mo
Zestimate® history
Loading...
Owner options
Explore your selling options
What's special
Phenomenal four bedroom North Downers Grove, perfectly positioned on an over half acre lot. Triple wide windows overlook the private manicured yard. Formal living room with gleaming hardwoods leads to the oversized dining room that is ready for entertaining. Sunroom is a perfect spot for work from home and more. Sparkling updated kitchen w/gleaming wood floors, designer cabinets; granite counters & full pantry. Breakfast room has park like views from every window. Four spacious bedrooms with fresh decor. In law and work from home potential. Finished basement adds more flexible family space. Newly remodeled spa like bathrooms are stunning;prepare to be impressed by the fabulous selections. Roof new 2024. Do take a moment to enjoy the outdoor living; the yard really is that large & beautiful. So close to Doerhoefer Park and schools; prime DGN. Nothing to do but move in; welcome home!
Zillow last checked: 8 hours ago
Listing updated: April 18, 2025 at 01:01am
Listing courtesy of:
Patty Wardlow 630-241-0800,
@properties Christie's International Real Estate
Bought with:
Michael Odeh
Redfin Corporation
Source: MRED as distributed by MLS GRID,MLS#: 12280817
Facts & features
Interior
Bedrooms & bathrooms
- Bedrooms: 4
- Bathrooms: 2
- Full bathrooms: 2
Primary bedroom
- Features: Flooring (Hardwood), Window Treatments (All)
- Level: Second
- Area: 234 Square Feet
- Dimensions: 18X13
Bedroom 2
- Features: Flooring (Hardwood), Window Treatments (All)
- Level: Second
- Area: 140 Square Feet
- Dimensions: 14X10
Bedroom 3
- Features: Flooring (Hardwood), Window Treatments (All)
- Level: Second
- Area: 156 Square Feet
- Dimensions: 13X12
Bedroom 4
- Features: Flooring (Other), Window Treatments (All)
- Level: Main
- Area: 130 Square Feet
- Dimensions: 13X10
Breakfast room
- Features: Flooring (Hardwood), Window Treatments (All)
- Level: Main
- Area: 100 Square Feet
- Dimensions: 10X10
Dining room
- Features: Flooring (Carpet)
- Level: Main
- Area: 132 Square Feet
- Dimensions: 12X11
Family room
- Features: Flooring (Carpet), Window Treatments (Blinds)
- Level: Main
- Area: 187 Square Feet
- Dimensions: 17X11
Foyer
- Features: Flooring (Ceramic Tile)
- Level: Main
- Area: 96 Square Feet
- Dimensions: 16X6
Kitchen
- Features: Kitchen (Eating Area-Table Space, Pantry-Closet), Flooring (Hardwood)
- Level: Main
- Area: 176 Square Feet
- Dimensions: 16X11
Living room
- Features: Flooring (Carpet), Window Treatments (All)
- Level: Main
- Area: 273 Square Feet
- Dimensions: 21X13
Recreation room
- Level: Basement
- Area: 190 Square Feet
- Dimensions: 19X10
Other
- Level: Basement
- Area: 190 Square Feet
- Dimensions: 19X10
Heating
- Natural Gas, Forced Air
Cooling
- Central Air
Appliances
- Included: Range, Microwave, Dishwasher, Refrigerator, Washer, Dryer, Humidifier
Features
- 1st Floor Bedroom, In-Law Floorplan, 1st Floor Full Bath
- Flooring: Hardwood
- Basement: Partially Finished,Full
Interior area
- Total structure area: 0
- Total interior livable area: 2,700 sqft
Property
Parking
- Total spaces: 2
- Parking features: Garage Door Opener, On Site, Garage Owned, Attached, Garage
- Attached garage spaces: 2
- Has uncovered spaces: Yes
Accessibility
- Accessibility features: No Disability Access
Lot
- Size: 0.63 Acres
- Dimensions: 266X27X204X32X275
- Features: Irregular Lot
Details
- Parcel number: 0906208001
- Special conditions: None
- Other equipment: Ceiling Fan(s), Fan-Whole House, Sump Pump
Construction
Type & style
- Home type: SingleFamily
- Property subtype: Single Family Residence
Materials
- Aluminum Siding, Brick
Condition
- New construction: No
Utilities & green energy
- Water: Lake Michigan
Community & neighborhood
Community
- Community features: Park, Tennis Court(s)
Location
- Region: Downers Grove
- Subdivision: Burlington Highlands
HOA & financial
HOA
- Services included: None
Other
Other facts
- Listing terms: Conventional
- Ownership: Fee Simple
Price history
| Date | Event | Price |
|---|---|---|
| 4/14/2025 | Sold | $600,000+0.2%$222/sqft |
Source: | ||
| 11/9/2024 | Listing removed | $599,000$222/sqft |
Source: | ||
| 10/3/2024 | Listed for sale | $599,000+80.2%$222/sqft |
Source: | ||
| 8/2/2016 | Sold | $332,500-5%$123/sqft |
Source: | ||
| 7/13/2016 | Pending sale | $349,900$130/sqft |
Source: RE/MAX Action #09232073 | ||
Public tax history
| Year | Property taxes | Tax assessment |
|---|---|---|
| 2023 | $8,181 +5.4% | $146,580 +5.6% |
| 2022 | $7,762 +7.3% | $138,800 +1.2% |
| 2021 | $7,234 +1.9% | $137,220 +2% |
Find assessor info on the county website
Neighborhood: 60515
Nearby schools
GreatSchools rating
- 9/10Belle Aire Elementary SchoolGrades: PK-6Distance: 0.3 mi
- 5/10Herrick Middle SchoolGrades: 7-8Distance: 0.5 mi
- 9/10Community H S Dist 99 - North High SchoolGrades: 9-12Distance: 0.8 mi
Schools provided by the listing agent
- Elementary: Belle Aire Elementary School
- Middle: Herrick Middle School
- High: North High School
- District: 58
Source: MRED as distributed by MLS GRID. This data may not be complete. We recommend contacting the local school district to confirm school assignments for this home.

Get pre-qualified for a loan
At Zillow Home Loans, we can pre-qualify you in as little as 5 minutes with no impact to your credit score.An equal housing lender. NMLS #10287.
Sell for more on Zillow
Get a free Zillow Showcase℠ listing and you could sell for .
$614,300
2% more+ $12,286
With Zillow Showcase(estimated)
$626,586