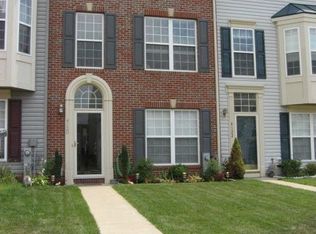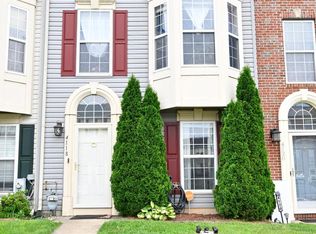Sold for $310,000
$310,000
4114 Cutty Sark Rd, Middle River, MD 21220
4beds
1,980sqft
Townhouse
Built in 2002
1,619 Square Feet Lot
$332,800 Zestimate®
$157/sqft
$2,863 Estimated rent
Home value
$332,800
$316,000 - $349,000
$2,863/mo
Zestimate® history
Loading...
Owner options
Explore your selling options
What's special
Welcome to 4114 Cutty Sark, a beautifully renovated four-bedroom townhome located in Carrollwood Manor in Middle River. As you enter, you are greeted by a bright spacious two-story foyer. The first of three finished levels offers a den/fourth bedroom, full bath with shower, laundry, and storage. A large recreation room with sliding glass doors leads to the rear yard. The main/ second level of the home has a bright, open concept living space with 9’ ceilings, family room with overlook, dining area and renovated kitchen. You’ll love the new (2023) stainless steel appliances and granite countertops, 42-inch cabinets, pantry, large island with overhang for stools and spacious dining area. Sliding doors can provide access for your future deck. Upstairs the primary en-suite bedroom is well-appointed with a walk-in closet, modern dual vanities, a large soaking tub, and a separate shower. Two additional bedrooms and a full hall bath complete this level. Bathrooms were updated in 2022, and other updates include new flooring throughout, walls and ceilings freshly painted, new lighting fixtures, and 2022 water heater. Carrollwood Manor offers easy access to marinas, waterside parks and recreation, Marshy Point Nature Center, water-front restaurants, shopping, and the MARC commuter train. Nearby major commuter routes include I-95, I-695, and MD-702. Welcome Home!
Zillow last checked: 8 hours ago
Listing updated: September 30, 2024 at 10:03pm
Listed by:
Rebecca Hall 443-681-9277,
Cummings & Co. Realtors
Bought with:
Christina Johnson, 620873
Samson Properties
Source: Bright MLS,MLS#: MDBC2076260
Facts & features
Interior
Bedrooms & bathrooms
- Bedrooms: 4
- Bathrooms: 3
- Full bathrooms: 3
- Main level bathrooms: 1
- Main level bedrooms: 1
Basement
- Area: 0
Heating
- Forced Air, Natural Gas
Cooling
- Central Air, Electric
Appliances
- Included: Cooktop, Stainless Steel Appliance(s), Refrigerator, Dishwasher, Dryer, Washer, Water Heater, Microwave, Gas Water Heater
Features
- Family Room Off Kitchen, Kitchen - Gourmet, Combination Kitchen/Dining, Kitchen Island, Kitchen - Table Space, Eat-in Kitchen, Primary Bath(s), Open Floorplan
- Has basement: No
- Has fireplace: No
Interior area
- Total structure area: 1,980
- Total interior livable area: 1,980 sqft
- Finished area above ground: 1,980
- Finished area below ground: 0
Property
Parking
- Parking features: Unassigned, Parking Lot
Accessibility
- Accessibility features: None
Features
- Levels: Three
- Stories: 3
- Pool features: None
Lot
- Size: 1,619 sqft
- Features: Landscaped
Details
- Additional structures: Above Grade, Below Grade
- Parcel number: 04152400001122
- Zoning: R
- Special conditions: Standard
Construction
Type & style
- Home type: Townhouse
- Architectural style: Colonial
- Property subtype: Townhouse
Materials
- Vinyl Siding
- Foundation: Slab
- Roof: Shingle
Condition
- New construction: No
- Year built: 2002
Utilities & green energy
- Sewer: Public Sewer
- Water: Public
Community & neighborhood
Location
- Region: Middle River
- Subdivision: Carrollwood Manor
HOA & financial
HOA
- Has HOA: Yes
- HOA fee: $30 monthly
Other
Other facts
- Listing agreement: Exclusive Right To Sell
- Ownership: Fee Simple
Price history
| Date | Event | Price |
|---|---|---|
| 10/26/2023 | Sold | $310,000+3.3%$157/sqft |
Source: | ||
| 9/25/2023 | Contingent | $300,000$152/sqft |
Source: | ||
| 9/21/2023 | Listed for sale | $300,000+102.6%$152/sqft |
Source: | ||
| 5/2/2016 | Listing removed | $1,650$1/sqft |
Source: Keller Williams - Towson #BC9580134 Report a problem | ||
| 3/14/2016 | Price change | $1,650-2.9%$1/sqft |
Source: Keller Williams Excellence #BC9580134 Report a problem | ||
Public tax history
| Year | Property taxes | Tax assessment |
|---|---|---|
| 2025 | $3,573 +28% | $253,200 +9.9% |
| 2024 | $2,791 +11% | $230,300 +11% |
| 2023 | $2,514 +2.8% | $207,400 |
Find assessor info on the county website
Neighborhood: Bowleys Quarters
Nearby schools
GreatSchools rating
- 4/10Seneca Elementary SchoolGrades: PK-5Distance: 0.5 mi
- 2/10Middle River Middle SchoolGrades: 6-8Distance: 3.9 mi
- 3/10Chesapeake High SchoolGrades: 9-12Distance: 3.2 mi
Schools provided by the listing agent
- District: Baltimore County Public Schools
Source: Bright MLS. This data may not be complete. We recommend contacting the local school district to confirm school assignments for this home.
Get a cash offer in 3 minutes
Find out how much your home could sell for in as little as 3 minutes with a no-obligation cash offer.
Estimated market value$332,800
Get a cash offer in 3 minutes
Find out how much your home could sell for in as little as 3 minutes with a no-obligation cash offer.
Estimated market value
$332,800

