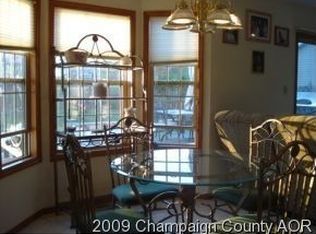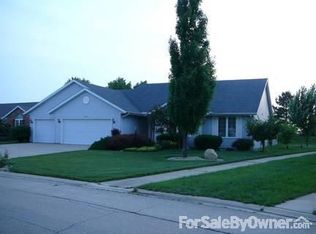Closed
$325,000
4114 Crail Rd, Champaign, IL 61822
3beds
1,838sqft
Single Family Residence
Built in 2000
9,147.6 Square Feet Lot
$346,500 Zestimate®
$177/sqft
$2,619 Estimated rent
Home value
$346,500
$308,000 - $388,000
$2,619/mo
Zestimate® history
Loading...
Owner options
Explore your selling options
What's special
This 3 bedroom ranch was originally custom built as the Builder's personal residence. Curb appeal is striking with a side-load garage and brick and vinyl exterior. Step inside to find a spacious great room with vaulted ceilings, skylights, updated flooring and great natural light. The kitchen features quality cabinetry, granite counters and stainless steel appliances as well as a convenient prep island. There is a breakfast nook off the kitchen with views to the west and the fenced yard plus a separate dining area off the main living room. The split floor plan separates the bedrooms. On one side is the owner's suite with great closet and private bath with dual vanities, jetted tub and updated shower with glass door and tile surround. The other includes 2 spacious bedrooms and a second full bath. The fenced backyard is a gem with multiple sitting areas, beautiful landscaping and a peaceful waterfall. AC new in 2023! The swim spa stays with this home as well!
Zillow last checked: 8 hours ago
Listing updated: June 29, 2024 at 01:00am
Listing courtesy of:
Mark Waldhoff, CRS,GRI 217-714-3603,
KELLER WILLIAMS-TREC
Bought with:
David Pool
Holdren & Associates, Inc.
Source: MRED as distributed by MLS GRID,MLS#: 12058341
Facts & features
Interior
Bedrooms & bathrooms
- Bedrooms: 3
- Bathrooms: 2
- Full bathrooms: 2
Primary bedroom
- Features: Flooring (Wood Laminate), Bathroom (Full)
- Level: Main
- Area: 240 Square Feet
- Dimensions: 15X16
Bedroom 2
- Features: Flooring (Carpet)
- Level: Main
- Area: 132 Square Feet
- Dimensions: 12X11
Bedroom 3
- Features: Flooring (Carpet)
- Level: Main
- Area: 168 Square Feet
- Dimensions: 12X14
Dining room
- Features: Flooring (Ceramic Tile)
- Level: Main
- Area: 210 Square Feet
- Dimensions: 14X15
Kitchen
- Features: Kitchen (Eating Area-Table Space, Island), Flooring (Ceramic Tile)
- Level: Main
- Area: 480 Square Feet
- Dimensions: 24X20
Laundry
- Level: Main
- Area: 88 Square Feet
- Dimensions: 8X11
Living room
- Features: Flooring (Wood Laminate)
- Level: Main
- Area: 228 Square Feet
- Dimensions: 19X12
Heating
- Natural Gas
Cooling
- Central Air
Appliances
- Included: Range, Dishwasher, Washer, Dryer, Disposal
- Laundry: Main Level
Features
- Cathedral Ceiling(s), 1st Floor Bedroom, 1st Floor Full Bath, Walk-In Closet(s)
- Flooring: Laminate
- Windows: Skylight(s)
- Basement: Crawl Space
- Number of fireplaces: 1
- Fireplace features: Gas Log, Living Room
Interior area
- Total structure area: 1,838
- Total interior livable area: 1,838 sqft
- Finished area below ground: 0
Property
Parking
- Total spaces: 2
- Parking features: On Site, Garage Owned, Attached, Garage
- Attached garage spaces: 2
Accessibility
- Accessibility features: No Disability Access
Features
- Stories: 1
- Patio & porch: Deck, Patio
- Exterior features: Other
- Fencing: Fenced
Lot
- Size: 9,147 sqft
- Dimensions: 80 X 114 X 80 X 110
Details
- Parcel number: 442016359003
- Special conditions: None
- Other equipment: TV-Cable, Ceiling Fan(s), Sump Pump
Construction
Type & style
- Home type: SingleFamily
- Architectural style: Ranch
- Property subtype: Single Family Residence
Materials
- Vinyl Siding, Brick
Condition
- New construction: No
- Year built: 2000
Utilities & green energy
- Sewer: Public Sewer
- Water: Public
Community & neighborhood
Security
- Security features: Carbon Monoxide Detector(s)
Location
- Region: Champaign
- Subdivision: Turnberry Ridge
HOA & financial
HOA
- Has HOA: Yes
- HOA fee: $165 annually
- Services included: Other
Other
Other facts
- Listing terms: Conventional
- Ownership: Fee Simple
Price history
| Date | Event | Price |
|---|---|---|
| 6/26/2024 | Sold | $325,000+3.2%$177/sqft |
Source: | ||
| 5/25/2024 | Contingent | $314,900$171/sqft |
Source: | ||
| 5/22/2024 | Listed for sale | $314,900+36.9%$171/sqft |
Source: | ||
| 4/24/2017 | Sold | $230,000-2.1%$125/sqft |
Source: | ||
| 3/2/2017 | Listed for sale | $235,000+10.4%$128/sqft |
Source: CLASSIC HOMES REALTY #203915 Report a problem | ||
Public tax history
| Year | Property taxes | Tax assessment |
|---|---|---|
| 2024 | $6,157 +7.8% | $81,600 +9.8% |
| 2023 | $5,710 +7.9% | $74,320 +8.4% |
| 2022 | $5,293 +2.9% | $68,560 +2% |
Find assessor info on the county website
Neighborhood: 61822
Nearby schools
GreatSchools rating
- 4/10Kenwood Elementary SchoolGrades: K-5Distance: 1.1 mi
- 3/10Jefferson Middle SchoolGrades: 6-8Distance: 1.6 mi
- 6/10Centennial High SchoolGrades: 9-12Distance: 1.7 mi
Schools provided by the listing agent
- High: Centennial High School
- District: 4
Source: MRED as distributed by MLS GRID. This data may not be complete. We recommend contacting the local school district to confirm school assignments for this home.

Get pre-qualified for a loan
At Zillow Home Loans, we can pre-qualify you in as little as 5 minutes with no impact to your credit score.An equal housing lender. NMLS #10287.

