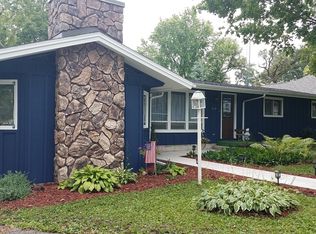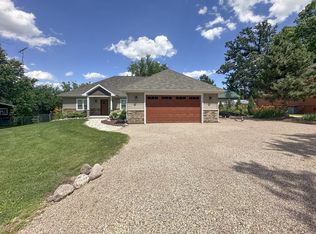Closed
$379,900
4114 Chestnut AVENUE, Delavan, WI 53115
2beds
1,350sqft
Single Family Residence
Built in 1935
0.29 Acres Lot
$383,900 Zestimate®
$281/sqft
$1,640 Estimated rent
Home value
$383,900
Estimated sales range
Not available
$1,640/mo
Zestimate® history
Loading...
Owner options
Explore your selling options
What's special
Enjoy all that lake life has to offer in this warm and inviting 2 bedroom home with 3 car garage in the desirable Lake Delavan Highlands. The main level features a large inviting kitchen, dining area and living room with lovely stone gas fireplace, four season porch and family room. The large primary bedroom is upstairs and there is plenty of storage or possible expansion. Entertain on your large deck overlooking the lovely landscaped yard. The Highlands Association has everything you need for unwinding and making memories. Lake access includes a private beach with boat launch, pavilion, baseball, basketball, horseshoes, short waitlist for a pier and even ice skating or ice fishing in the winter.
Zillow last checked: 8 hours ago
Listing updated: May 02, 2025 at 11:00am
Listed by:
Roxanne Francis PropertyInfo@shorewest.com,
Shorewest Realtors, Inc.
Bought with:
Clancy Green
Source: WIREX MLS,MLS#: 1907814 Originating MLS: Metro MLS
Originating MLS: Metro MLS
Facts & features
Interior
Bedrooms & bathrooms
- Bedrooms: 2
- Bathrooms: 1
- Full bathrooms: 1
- Main level bedrooms: 1
Primary bedroom
- Level: Upper
- Area: 208
- Dimensions: 16 x 13
Bedroom 2
- Level: Main
- Area: 108
- Dimensions: 12 x 9
Bathroom
- Features: Tub Only, Shower Over Tub
Dining room
- Level: Main
- Area: 80
- Dimensions: 10 x 8
Family room
- Level: Main
- Area: 112
- Dimensions: 14 x 8
Kitchen
- Level: Main
- Area: 154
- Dimensions: 11 x 14
Living room
- Level: Main
- Area: 182
- Dimensions: 14 x 13
Heating
- Natural Gas, Forced Air
Cooling
- Central Air
Appliances
- Included: Cooktop, Dishwasher, Microwave, Oven, Refrigerator, Water Softener
Features
- Flooring: Wood or Sim.Wood Floors
- Basement: Crawl Space
Interior area
- Total structure area: 1,350
- Total interior livable area: 1,350 sqft
Property
Parking
- Total spaces: 3
- Parking features: Garage Door Opener, Detached, 3 Car, 1 Space
- Garage spaces: 3
Features
- Levels: One and One Half
- Stories: 1
- Patio & porch: Deck
- Waterfront features: Deeded Water Access, Water Access/Rights, Boat Ramp/Lift, Channel, Lake
- Body of water: Lake Delavan
Lot
- Size: 0.29 Acres
- Features: Wooded
Details
- Parcel number: FLAD 00202
- Zoning: RES
- Special conditions: Arms Length
Construction
Type & style
- Home type: SingleFamily
- Architectural style: Bungalow
- Property subtype: Single Family Residence
Materials
- Wood Siding
Condition
- 21+ Years
- New construction: No
- Year built: 1935
Utilities & green energy
- Sewer: Public Sewer
- Water: Well
- Utilities for property: Cable Available
Community & neighborhood
Location
- Region: Delavan
- Subdivision: Lake Delavan Highlands
- Municipality: Delavan
Price history
| Date | Event | Price |
|---|---|---|
| 5/1/2025 | Sold | $379,900$281/sqft |
Source: | ||
| 5/1/2025 | Pending sale | $379,900$281/sqft |
Source: | ||
| 3/12/2025 | Contingent | $379,900$281/sqft |
Source: | ||
| 2/25/2025 | Listed for sale | $379,900$281/sqft |
Source: | ||
Public tax history
| Year | Property taxes | Tax assessment |
|---|---|---|
| 2024 | $3,825 -6.1% | $325,300 +38.4% |
| 2023 | $4,074 +2% | $235,000 |
| 2022 | $3,993 +10.9% | $235,000 |
Find assessor info on the county website
Neighborhood: Delavan Lake
Nearby schools
GreatSchools rating
- 5/10Phoenix Middle SchoolGrades: 5-8Distance: 3.2 mi
- 4/10Delavan-Darien High SchoolGrades: 9-12Distance: 3.5 mi
- 3/10Darien Elementary SchoolGrades: 3-4Distance: 3.3 mi
Schools provided by the listing agent
- Middle: Phoenix
- High: Delavan-Darien
- District: Delavan-Darien
Source: WIREX MLS. This data may not be complete. We recommend contacting the local school district to confirm school assignments for this home.
Get pre-qualified for a loan
At Zillow Home Loans, we can pre-qualify you in as little as 5 minutes with no impact to your credit score.An equal housing lender. NMLS #10287.
Sell with ease on Zillow
Get a Zillow Showcase℠ listing at no additional cost and you could sell for —faster.
$383,900
2% more+$7,678
With Zillow Showcase(estimated)$391,578

