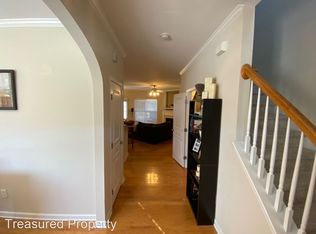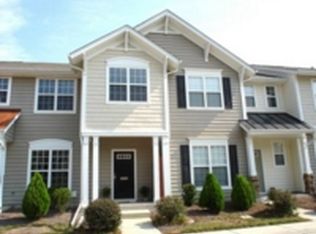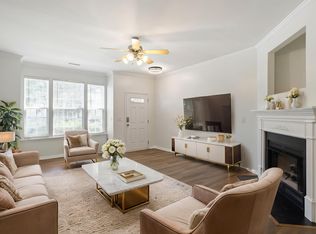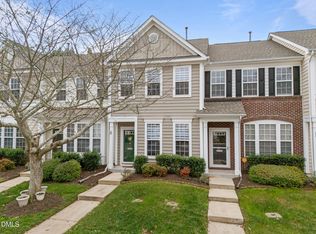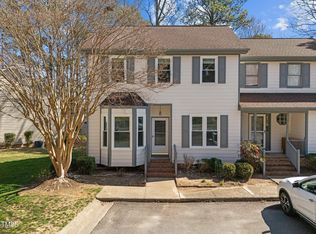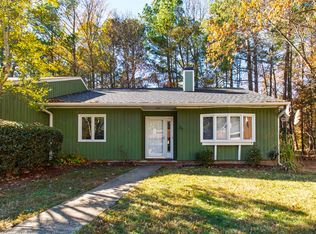This beautifully maintained 2 bedroom, 2.5 bathroom townhome offers thoughtful updates, a functional layout, and a bright, welcoming atmosphere. With engineered hardwood floors throughout both levels, this home combines style and easy upkeep. The kitchen is a standout with quartz countertops, a single-basin sink, filtered water tap, and plenty of natural light. It opens to the living room, where a cozy fireplace creates an inviting space for relaxing or entertaining. Upstairs, both bedrooms have their own private bathrooms. The spacious primary suite includes a walk-in closet for ample storage. Enjoy the outdoors on your private patio with peaceful wooded views, plus a convenient storage area. Two dedicated parking spots are included. Located close to shopping, dining, and everyday amenities, this home offers both comfort and convenience!
For sale
Price cut: $10K (10/17)
$284,999
4114 Brenmar Ln, Durham, NC 27713
2beds
1,136sqft
Est.:
Townhouse, Residential
Built in 2003
1,306.8 Square Feet Lot
$283,300 Zestimate®
$251/sqft
$171/mo HOA
What's special
Filtered water tapCozy fireplaceEngineered hardwood floorsSingle-basin sinkQuartz countertopsSpacious primary suiteWalk-in closet
- 208 days |
- 150 |
- 7 |
Zillow last checked: 8 hours ago
Listing updated: November 14, 2025 at 10:39am
Listed by:
Laurie Marcey 919-592-2275,
Coldwell Banker Advantage
Source: Doorify MLS,MLS#: 10097020
Tour with a local agent
Facts & features
Interior
Bedrooms & bathrooms
- Bedrooms: 2
- Bathrooms: 3
- Full bathrooms: 2
- 1/2 bathrooms: 1
Heating
- Forced Air
Cooling
- Ceiling Fan(s), Central Air
Appliances
- Included: Dishwasher, Dryer, Microwave, Oven, Refrigerator, Washer, Water Heater
- Laundry: Upper Level
Features
- Ceiling Fan(s), Quartz Counters, Walk-In Closet(s)
- Flooring: Carpet, Tile, Wood
- Number of fireplaces: 1
- Fireplace features: Living Room
Interior area
- Total structure area: 1,136
- Total interior livable area: 1,136 sqft
- Finished area above ground: 1,136
- Finished area below ground: 0
Property
Parking
- Total spaces: 2
- Parking features: Assigned
- Uncovered spaces: 2
Features
- Levels: Two
- Stories: 2
- Patio & porch: Patio
- Exterior features: Storage
- Has view: Yes
Lot
- Size: 1,306.8 Square Feet
- Features: Back Yard
Details
- Parcel number: 0729086471
- Special conditions: Standard
Construction
Type & style
- Home type: Townhouse
- Architectural style: Traditional, Transitional
- Property subtype: Townhouse, Residential
Materials
- Vinyl Siding
- Foundation: Slab
- Roof: Shingle
Condition
- New construction: No
- Year built: 2003
Utilities & green energy
- Sewer: Public Sewer
- Water: Public
Community & HOA
Community
- Subdivision: Thaxton Place Townhomes
HOA
- Has HOA: Yes
- Amenities included: Landscaping, Maintenance, Maintenance Grounds, Parking
- Services included: Maintenance Grounds
- HOA fee: $171 monthly
Location
- Region: Durham
Financial & listing details
- Price per square foot: $251/sqft
- Tax assessed value: $294,655
- Annual tax amount: $2,325
- Date on market: 5/17/2025
- Road surface type: Paved
Estimated market value
$283,300
$269,000 - $297,000
$1,670/mo
Price history
Price history
| Date | Event | Price |
|---|---|---|
| 10/17/2025 | Price change | $284,999-3.4%$251/sqft |
Source: | ||
| 7/3/2025 | Price change | $295,000-1.3%$260/sqft |
Source: | ||
| 5/9/2025 | Price change | $299,000-1.9%$263/sqft |
Source: | ||
| 4/25/2025 | Price change | $304,900-1.3%$268/sqft |
Source: | ||
| 4/3/2025 | Listed for sale | $309,000+0.7%$272/sqft |
Source: | ||
Public tax history
Public tax history
| Year | Property taxes | Tax assessment |
|---|---|---|
| 2025 | $2,921 +25.6% | $294,655 +76.7% |
| 2024 | $2,326 +6.5% | $166,736 |
| 2023 | $2,184 +2.3% | $166,736 |
Find assessor info on the county website
BuyAbility℠ payment
Est. payment
$1,810/mo
Principal & interest
$1368
HOA Fees
$171
Other costs
$271
Climate risks
Neighborhood: Hope Valley Farms
Nearby schools
GreatSchools rating
- 5/10Hope Valley ElementaryGrades: K-5Distance: 1.7 mi
- 8/10Sherwood Githens MiddleGrades: 6-8Distance: 1.8 mi
- 4/10Charles E Jordan Sr High SchoolGrades: 9-12Distance: 2.3 mi
Schools provided by the listing agent
- Elementary: Durham - Murray Massenburg
- Middle: Durham - Githens
- High: Durham - Jordan
Source: Doorify MLS. This data may not be complete. We recommend contacting the local school district to confirm school assignments for this home.
- Loading
- Loading
