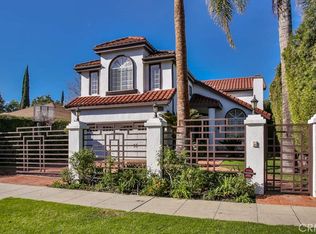Located on a quiet cul-de-sac in the desirable Colfax Meadows neighborhood of Studio City, this 2016 Cape Cod custom home has 5 bedrooms & 4 1/2 baths. A soaring Sycamore out front provides plenty of shade, and inside you'll find all the "bells and whistles" you'd want and expect from a recently built home. The chef's kitchen is complete w/custom cabinetry, a center island, Thermador appliances & a walk-in pantry. A large dining room features a picturesque window, while the family room opens to the kitchen and yard and features a fireplace, and built-ins. The rear of the house is comprised of sliding doors that disappear into the walls and open to a private, entertainer's backyard complete w/ a covered patio, pool, spa and a large grassy area. The luxurious primary suite has a fireplace, a balcony overlooking the yard and a spa-like primary bathroom with walk-in shower. Located in the coveted Carpenter Community Charter School District and a few blocks away to restaurants, shops, and the Farmer's Market.
Copyright The MLS. All rights reserved. Information is deemed reliable but not guaranteed.
House for rent
$16,500/mo
4114 Beck Ave, Studio City, CA 91604
5beds
3,710sqft
Price may not include required fees and charges.
Important information for renters during a state of emergency. Learn more.
Singlefamily
Available now
-- Pets
Central air
In unit laundry
6 Attached garage spaces parking
Central, fireplace
What's special
- 36 days
- on Zillow |
- -- |
- -- |
Travel times
Start saving for your dream home
Consider a first-time homebuyer savings account designed to grow your down payment with up to a 6% match & 4.15% APY.
Facts & features
Interior
Bedrooms & bathrooms
- Bedrooms: 5
- Bathrooms: 5
- Full bathrooms: 4
- 1/2 bathrooms: 1
Rooms
- Room types: Pantry, Walk In Closet
Heating
- Central, Fireplace
Cooling
- Central Air
Appliances
- Included: Dishwasher, Dryer, Freezer, Microwave, Range, Range Oven, Refrigerator, Washer
- Laundry: In Unit, Inside, Laundry Room, Upper Level
Features
- Built-Ins, Eat-in Kitchen, Formal Dining Rm, Kitchen Island, Walk-In Closet(s)
- Flooring: Wood
- Has fireplace: Yes
- Furnished: Yes
Interior area
- Total interior livable area: 3,710 sqft
Property
Parking
- Total spaces: 6
- Parking features: Attached, Covered
- Has attached garage: Yes
- Details: Contact manager
Features
- Stories: 2
- Exterior features: Contact manager
- Has private pool: Yes
Details
- Parcel number: 2368024002
Construction
Type & style
- Home type: SingleFamily
- Architectural style: CapeCod
- Property subtype: SingleFamily
Materials
- Roof: Composition,Shake Shingle
Condition
- Year built: 2016
Community & HOA
HOA
- Amenities included: Pool
Location
- Region: Studio City
Financial & listing details
- Lease term: 1+Year
Price history
| Date | Event | Price |
|---|---|---|
| 6/26/2025 | Price change | $16,500-13.2%$4/sqft |
Source: | ||
| 5/23/2025 | Listed for rent | $19,000+2.7%$5/sqft |
Source: | ||
| 12/28/2018 | Listing removed | $18,500$5/sqft |
Source: Compass #18404522 | ||
| 11/7/2018 | Listed for rent | $18,500+15.6%$5/sqft |
Source: Pacific Union International #18404522 | ||
| 9/2/2018 | Listing removed | $16,000$4/sqft |
Source: Pacific Union International #18349876 | ||
![[object Object]](https://photos.zillowstatic.com/fp/75d86a3810eeefb0d627e47fb57c1b49-p_i.jpg)
