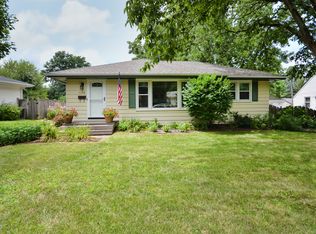Beautiful home in fantastic shape with hardwood floors, 3-stall heated garage with back shed, large patio perfect for entertaining and a gorgeous well-kept backyard. 4 bedrooms, 2 baths with large recreational room in the basement. Spacious galley kitchen with tons of storage/pantry and new gas stove, dishwasher and fridge. Close to Beaverdale amenities and ready to move in now! No smoking on premises. We will allow a small dog or cat with extra security deposit and pet rent. Must be approved by Owner. Tenant pays for all utilities; gas, water, sewer, electricity, trash.
This property is off market, which means it's not currently listed for sale or rent on Zillow. This may be different from what's available on other websites or public sources.

