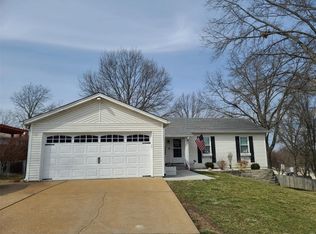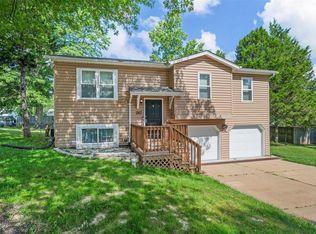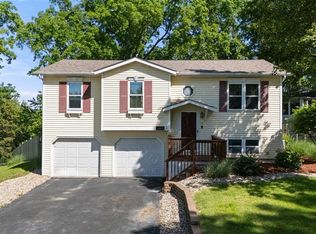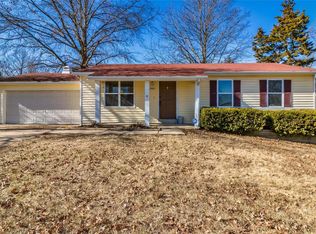Charming 3 bedroom, 2.5 bath Ranch Style home with over sized 2 car attached garage, nicely maintained deck, Main Floor Laundry, and partially finished basement with full bath, kitchenette, rec area, comes with shuffle board table, and has plenty of storage! This home has been almost Completely updated with Newer: windows, HVAC, updated main level bathrooms, kitchen, ceramic & wood flooring, panel box and sub panel (for the air compressor in the garage), deck, shed and so much more! This home is located in a quiet subdivision with front facing located on Cul de sac!
This property is off market, which means it's not currently listed for sale or rent on Zillow. This may be different from what's available on other websites or public sources.



