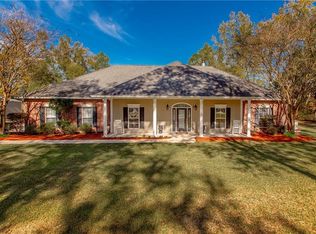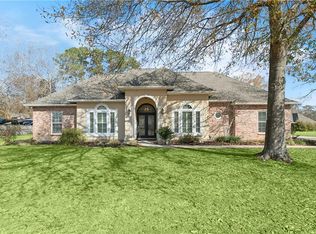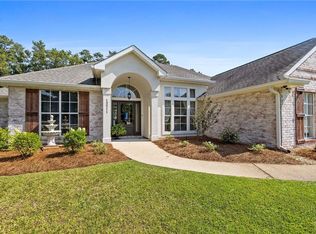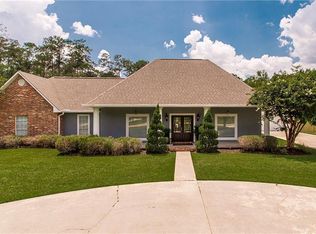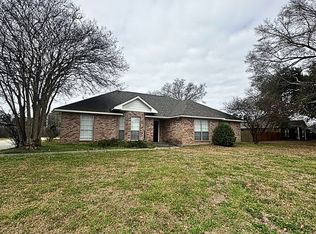LOVELY RENOVATED HOME SITTING ON 1.84 ACRES IN PRIME LOCATION. THIS HOME FEATURES 4 BEDROOMS 3.5 BATH. LIVING ROOM SHOWCASES REAL MAPLE WOOD FLOORS & WOOD BURNING FIREPLACE. KITCHEN W/ NEW SS APPLIANCE, GAS STOVE, & OVERLOOKS BREAKFAST NOOK. ALL NEW TILE FLOORING, NEW LIGHT FIXTURES, FRESHLY PAINTED THROUGHOUT, & UPDATED BATHROOMS. BEAUTIFUL COVERED BRICK PATIO AREA. GARGE FEATURES 2 STORY 1800 SQFT. FOR A WORKSHOP! X FLOOD ZONE.
Active
Price cut: $5K (1/7)
$445,000
41139 Happywoods Rd, Hammond, LA 70403
4beds
2,871sqft
Est.:
Single Family Residence
Built in 1978
1.84 Acres Lot
$433,700 Zestimate®
$155/sqft
$-- HOA
What's special
Gas stoveNew light fixturesAll new tile flooringFreshly painted throughoutUpdated bathroomsWood burning fireplace
- 71 days |
- 400 |
- 23 |
Zillow last checked: 8 hours ago
Listing updated: January 07, 2026 at 10:40am
Listed by:
Amanda McDaniel 504-451-6336,
Downtown Realty 985-467-7355,
Jason Lipscomb 985-634-6434,
Downtown Realty
Source: GSREIN,MLS#: 2534304
Tour with a local agent
Facts & features
Interior
Bedrooms & bathrooms
- Bedrooms: 4
- Bathrooms: 4
- Full bathrooms: 3
- 1/2 bathrooms: 1
Primary bedroom
- Level: Lower
- Dimensions: 24X24
Bedroom
- Level: Lower
- Dimensions: 10X8
Bedroom
- Level: Lower
- Dimensions: 10X9
Bedroom
- Level: Lower
- Dimensions: 10X12
Breakfast room nook
- Level: Lower
- Dimensions: 8X12
Dining room
- Level: Lower
- Dimensions: 15X15
Kitchen
- Level: Lower
- Dimensions: 18X8
Laundry
- Level: Lower
- Dimensions: 8X8
Living room
- Level: Lower
- Dimensions: 12X15
Heating
- Central
Cooling
- Central Air, 1 Unit
Appliances
- Included: Dishwasher, Microwave, Oven, Range
- Laundry: Washer Hookup, Dryer Hookup
Features
- Ceiling Fan(s), Granite Counters, Stainless Steel Appliances
- Has fireplace: Yes
- Fireplace features: Wood Burning
Interior area
- Total structure area: 5,147
- Total interior livable area: 2,871 sqft
Property
Parking
- Total spaces: 3
- Parking features: Three or more Spaces
Features
- Levels: One
- Stories: 1
- Patio & porch: Brick, Covered
Lot
- Size: 1.84 Acres
- Dimensions: 201 x 394
- Features: 1 to 5 Acres, Outside City Limits, Oversized Lot
Details
- Additional structures: Shed(s)
- Parcel number: 3636402
- Special conditions: None
Construction
Type & style
- Home type: SingleFamily
- Architectural style: Ranch
- Property subtype: Single Family Residence
Materials
- Brick, Vinyl Siding
- Foundation: Slab
- Roof: Shingle
Condition
- Excellent
- Year built: 1978
Utilities & green energy
- Sewer: Septic Tank
- Water: Public
Community & HOA
Community
- Subdivision: Happywoods
HOA
- Has HOA: No
Location
- Region: Hammond
Financial & listing details
- Price per square foot: $155/sqft
- Tax assessed value: $228,681
- Annual tax amount: $1,632
- Date on market: 12/11/2025
Estimated market value
$433,700
$412,000 - $455,000
$2,328/mo
Price history
Price history
| Date | Event | Price |
|---|---|---|
| 1/7/2026 | Price change | $445,000-1.1%$155/sqft |
Source: | ||
| 12/11/2025 | Listed for sale | $450,000+73.7%$157/sqft |
Source: | ||
| 7/21/2025 | Sold | -- |
Source: | ||
| 6/27/2025 | Pending sale | $259,000$90/sqft |
Source: | ||
| 6/4/2025 | Listed for sale | $259,000$90/sqft |
Source: | ||
| 6/3/2025 | Pending sale | $259,000$90/sqft |
Source: | ||
| 5/28/2025 | Price change | $259,000-21.3%$90/sqft |
Source: | ||
| 5/5/2025 | Listed for sale | $329,000+20.1%$115/sqft |
Source: | ||
| 6/30/2016 | Sold | -- |
Source: | ||
| 10/26/2015 | Price change | $274,000-3.5%$95/sqft |
Source: Real Living Bobby Drude & Associates #2020678 Report a problem | ||
| 10/24/2015 | Price change | $284,000-1.7%$99/sqft |
Source: Real Living/Bobby Drude and Associates #2020678 Report a problem | ||
| 8/6/2015 | Listed for sale | $289,000$101/sqft |
Source: Real Living/Bobby Drude and Associates #2020678 Report a problem | ||
Public tax history
Public tax history
| Year | Property taxes | Tax assessment |
|---|---|---|
| 2024 | $1,632 -1.3% | $22,868 +0% |
| 2023 | $1,653 +1.4% | $22,862 |
| 2022 | $1,630 +0.1% | $22,862 |
| 2021 | $1,629 0% | $22,862 |
| 2020 | $1,629 +3% | $22,862 +2.5% |
| 2019 | $1,581 -35% | $22,304 |
| 2018 | $2,433 +50.6% | $22,304 |
| 2017 | $1,616 +2.9% | $22,304 +91.7% |
| 2016 | $1,571 +254.1% | $11,635 -3.2% |
| 2015 | $444 -3% | $12,023 |
| 2014 | $458 | $12,023 |
| 2013 | $458 -3.8% | $12,023 |
| 2012 | $476 -4.1% | $12,023 +1.1% |
| 2011 | $496 -0.7% | $11,894 |
| 2010 | $499 -0.2% | $11,894 |
| 2009 | $501 +13.9% | $11,894 |
| 2008 | $439 +6.5% | $11,894 +3.2% |
| 2007 | $413 -1.9% | $11,529 |
| 2006 | $421 | $11,529 |
| 2005 | -- | $11,529 |
| 2004 | -- | $11,529 +12.6% |
| 2003 | -- | $10,243 |
| 2002 | -- | $10,243 |
| 2001 | -- | $10,243 |
| 2000 | -- | $10,243 |
Find assessor info on the county website
BuyAbility℠ payment
Est. payment
$2,218/mo
Principal & interest
$2084
Property taxes
$134
Climate risks
Neighborhood: 70403
Nearby schools
GreatSchools rating
- NAPerrin Early Learning CenterGrades: PK-KDistance: 3.7 mi
- 4/10Ponchatoula Junior High SchoolGrades: 7-8Distance: 4 mi
- 5/10Ponchatoula High SchoolGrades: 9-12Distance: 6 mi
