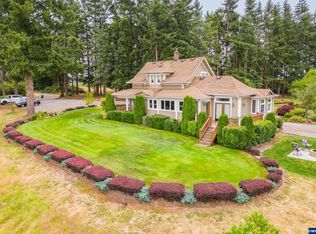Sold for $1,025,000 on 08/02/24
Listed by:
BRENDA BONEBRAKE Cell:503-932-8222,
Realty One Group Willamette Valley Stayton
Bought with: Keller Williams Realty Mid Willamette
$1,025,000
41130 Cole School Rd, Stayton, OR 97383
4beds
2,367sqft
Single Family Residence
Built in 1910
14 Acres Lot
$1,038,200 Zestimate®
$433/sqft
$3,019 Estimated rent
Home value
$1,038,200
$924,000 - $1.17M
$3,019/mo
Zestimate® history
Loading...
Owner options
Explore your selling options
What's special
Welcome to your slice of rustic paradise! Nestled on 14 acres of sprawling landscape, this meticulously restored 1910 farmhouse offers timeless charm with modern comforts. Step inside to discover solid oak flooring, granite counters, custom cherry cabinets & wood-framed Andersen wndws to frame the beautiful views of the rolling countryside. A gated asphalt driveway leads to a porte cochere. Dual living or rental or B&B income potential w/addt 4 BR manufc home PLUS shop w/charming fin space incl 2 BR & BA!
Zillow last checked: 8 hours ago
Listing updated: February 28, 2025 at 09:39am
Listed by:
BRENDA BONEBRAKE Cell:503-932-8222,
Realty One Group Willamette Valley Stayton
Bought with:
SHASTA KRAKE
Keller Williams Realty Mid Willamette
Source: WVMLS,MLS#: 816949
Facts & features
Interior
Bedrooms & bathrooms
- Bedrooms: 4
- Bathrooms: 3
- Full bathrooms: 3
- Main level bathrooms: 2
Primary bedroom
- Level: Main
- Area: 241.6
- Dimensions: 15.1 x 16
Bedroom 2
- Level: Upper
- Area: 122.55
- Dimensions: 12.9 x 9.5
Bedroom 3
- Level: Upper
- Area: 126.5
- Dimensions: 11.5 x 11
Bedroom 4
- Level: Upper
- Area: 125.44
- Dimensions: 12.8 x 9.8
Dining room
- Features: Formal
- Level: Main
- Area: 198.8
- Dimensions: 14.2 x 14
Family room
- Level: Main
- Area: 186
- Dimensions: 12 x 15.5
Kitchen
- Level: Main
- Area: 300.46
- Dimensions: 16.6 x 18.1
Living room
- Level: Main
- Area: 202.52
- Dimensions: 16.6 x 12.2
Heating
- Electric, Forced Air, Heat Pump
Cooling
- Central Air
Appliances
- Included: Dishwasher, Disposal, Built-In Range, Range Included, Electric Water Heater
Features
- Office, Other(Refer to Remarks), Rec Room, Walk-in Pantry
- Flooring: Carpet, Tile, Wood
- Basement: Daylight,Partial
- Has fireplace: Yes
- Fireplace features: Family Room, Gas
Interior area
- Total structure area: 2,367
- Total interior livable area: 2,367 sqft
Property
Parking
- Total spaces: 2
- Parking features: Carport, RV Disposal
- Garage spaces: 2
- Has carport: Yes
Features
- Levels: Two
- Stories: 2
- Patio & porch: Covered Deck, Deck
- Exterior features: Tan
- Fencing: Fenced
- Has view: Yes
- View description: Territorial
Lot
- Size: 14 Acres
- Features: Irregular Lot, Landscaped
Details
- Additional structures: Barn(s), See Remarks, Workshop, Shed(s), RV/Boat Storage
- Zoning: County EFU
Construction
Type & style
- Home type: SingleFamily
- Property subtype: Single Family Residence
Materials
- Cedar, Lap Siding
- Foundation: Continuous, Slab
- Roof: Composition
Condition
- New construction: No
- Year built: 1910
Utilities & green energy
- Sewer: Septic Tank
- Water: Well
Community & neighborhood
Location
- Region: Stayton
Other
Other facts
- Listing agreement: Exclusive Right To Sell
- Listing terms: Cash,Conventional
Price history
| Date | Event | Price |
|---|---|---|
| 8/2/2024 | Sold | $1,025,000-2.4%$433/sqft |
Source: | ||
| 8/2/2024 | Pending sale | $1,050,000$444/sqft |
Source: | ||
| 5/28/2024 | Contingent | $1,050,000$444/sqft |
Source: | ||
| 5/16/2024 | Listed for sale | $1,050,000-18.9%$444/sqft |
Source: | ||
| 1/20/2024 | Listing removed | $1,295,000$547/sqft |
Source: BHHS broker feed #809664 Report a problem | ||
Public tax history
Tax history is unavailable.
Neighborhood: 97383
Nearby schools
GreatSchools rating
- 3/10Stayton Elementary SchoolGrades: K-3Distance: 2.2 mi
- 3/10Stayton Middle SchoolGrades: 4-8Distance: 2.7 mi
- 6/10Stayton High SchoolGrades: 9-12Distance: 2.3 mi
Schools provided by the listing agent
- Elementary: Stayton
- Middle: Stayton
- High: Stayton
Source: WVMLS. This data may not be complete. We recommend contacting the local school district to confirm school assignments for this home.

Get pre-qualified for a loan
At Zillow Home Loans, we can pre-qualify you in as little as 5 minutes with no impact to your credit score.An equal housing lender. NMLS #10287.
Sell for more on Zillow
Get a free Zillow Showcase℠ listing and you could sell for .
$1,038,200
2% more+ $20,764
With Zillow Showcase(estimated)
$1,058,964