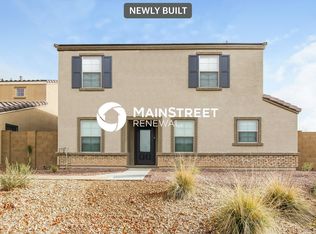Welcome to this inviting 4-bedroom, 2.5-bathroom home in Phoenix, AZ. The spacious layout includes a dining room, living room, and an open floor plan, making it ideal for everyday living and entertaining. You'll love the mix of custom wood flooring, tile throughout the main areas, and cozy carpet flooring in the bedrooms.
The stunning eat-in kitchen features a giant island, stainless steel appliances, a huge pantry, and beautiful cabinets making it a chef's dream. Downstairs, you'll find a versatile room that can be used as an office or a bedroom, complete with built-in bookshelves.
The master bedroom features a walk-in closet and an en suite bathroom with a soaking tub and a separate shower. Convenient in-unit laundry hookups add to the ease of daily life.
Located near shopping, dining, and local parks, this home provides both comfort and convenience. Don't miss this opportunityschedule your showing today!
**Weekly pool chemical maintenance included in rent: Value of $200.00 per month
**Monthly landscaping maintenance included in rent: Value of $400.00 per month
**No pets
--
Monthly Resident Benefit Package: $49.99
Security Deposit: Equal to one months rent
Refundable Cleaning Deposit: $400.00
Refundable Pet Deposit: $200.00 per pet
3 Car Garage
Private Spa
Separate Shower And Tub
Wood Flooring
House for rent
$2,899/mo
4113 W Lydia Ln, Phoenix, AZ 85041
4beds
3,370sqft
Price is base rent and doesn't include required fees.
Single family residence
Available now
Dogs OK
Central air, ceiling fan
Hookups laundry
Attached garage parking
Forced air
What's special
Open floor planMaster bedroomEn suite bathroomSeparate showerHuge pantryPrivate spaGiant island
- 107 days
- on Zillow |
- -- |
- -- |
Travel times
Facts & features
Interior
Bedrooms & bathrooms
- Bedrooms: 4
- Bathrooms: 3
- Full bathrooms: 2
- 1/2 bathrooms: 1
Rooms
- Room types: Dining Room, Master Bath
Heating
- Forced Air
Cooling
- Central Air, Ceiling Fan
Appliances
- Included: Dishwasher, Range Oven, Refrigerator, WD Hookup
- Laundry: Hookups, Washer Dryer Hookup
Features
- Ceiling Fan(s), Range/Oven, WD Hookup, Walk In Closet, Walk-In Closet(s)
- Flooring: Carpet, Tile
Interior area
- Total interior livable area: 3,370 sqft
Property
Parking
- Parking features: Attached, Garage, Off Street
- Has attached garage: Yes
- Details: Contact manager
Features
- Patio & porch: Patio
- Exterior features: Breakfast bar, Dogs ok up to 25 lbs, Eat-in kitchen, Granite kitchen counters, Heating system: ForcedAir, Lawn, Living room, No Utilities included in rent, No cats, No smoking, One Year Lease, Open floor plan, Range/Oven, Soaking tub, Stainless steel appliances, Walk In Closet, Washer Dryer Hookup
- Has private pool: Yes
- Has spa: Yes
- Spa features: Hottub Spa
- Fencing: Fenced Yard
Details
- Parcel number: 10590340
Construction
Type & style
- Home type: SingleFamily
- Property subtype: Single Family Residence
Community & HOA
HOA
- Amenities included: Pool
Location
- Region: Phoenix
Financial & listing details
- Lease term: One Year Lease
Price history
| Date | Event | Price |
|---|---|---|
| 5/20/2025 | Price change | $2,899-2.6%$1/sqft |
Source: Zillow Rentals | ||
| 4/17/2025 | Price change | $2,975-2.4%$1/sqft |
Source: Zillow Rentals | ||
| 2/4/2025 | Listed for rent | $3,049$1/sqft |
Source: Zillow Rentals | ||
| 11/12/2024 | Listing removed | $3,049$1/sqft |
Source: Zillow Rentals | ||
| 10/16/2024 | Listed for rent | $3,049+29.8%$1/sqft |
Source: Zillow Rentals | ||
![[object Object]](https://photos.zillowstatic.com/fp/83446bead8dff96690593e29491f4af6-p_i.jpg)
