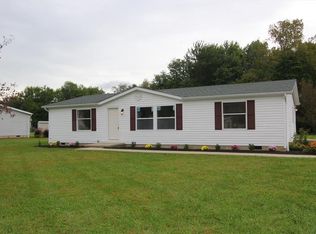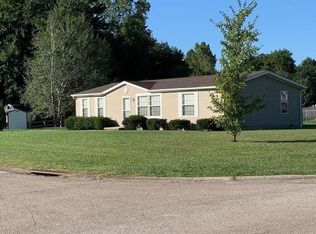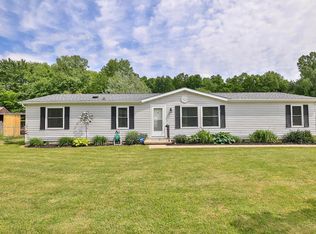One fl living! Look no more, move in ready ranch situated on half ac less than 2 mins from East Fork Lake. Great rm offer brick wood fireplace. Cathedral ceilings & newer carpeting. Split design. Lg master suite w/master bath. Relax in your soaking tub or stand alone shower. Freshly painted, new flooring, laminate in kit, bath & laundry.
This property is off market, which means it's not currently listed for sale or rent on Zillow. This may be different from what's available on other websites or public sources.


