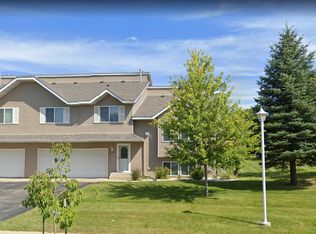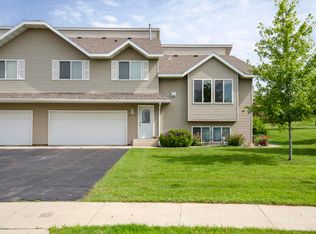Closed
$235,000
4113 Trumpeter Dr SE, Rochester, MN 55904
3beds
1,452sqft
Townhouse Side x Side
Built in 2001
1,393.92 Square Feet Lot
$236,600 Zestimate®
$162/sqft
$1,939 Estimated rent
Home value
$236,600
$220,000 - $253,000
$1,939/mo
Zestimate® history
Loading...
Owner options
Explore your selling options
What's special
Welcome to 4113 Trumpeter Drive SE, A Move-In Ready Townhome! This spacious 3-bedroom, 2-bath townhome offers 1452 square feet of living space in a quiet neighborhood. Built in 2001, this home features a bright, open layout with a cozy gas fireplace in the living room and a finished lower level with egress windows. The main floor has a living area, an eat-in kitchen, and a dedicated dining space. Upstairs, you'll find two generously sized bedrooms, including a primary bedroom, and a full bathroom. The lower level offers a third bedroom, bath, living area, and laundry area, creating a great space for guests, a home office, or a second living area. Enjoy the convenience of a 2-car garage, central air, and all major appliances included; washer, dryer, refrigerator, range, microwave, and dishwasher. With low-maintenance living and close proximity to parks, schools, shopping, and Mayo Clinic, this townhome is ideal for homeowners or investors alike. Don't miss the opportunity to make this well-appointed townhome your own!
Zillow last checked: 8 hours ago
Listing updated: January 06, 2026 at 10:21am
Listed by:
Jessica Sorensen 507-421-2530,
Edina Realty, Inc.
Bought with:
Trudi Westberg
Keller Williams Premier Realty
Source: NorthstarMLS as distributed by MLS GRID,MLS#: 6776828
Facts & features
Interior
Bedrooms & bathrooms
- Bedrooms: 3
- Bathrooms: 2
- Full bathrooms: 1
- 3/4 bathrooms: 1
Bedroom
- Level: Upper
- Area: 99 Square Feet
- Dimensions: 11x9
Bedroom 2
- Level: Upper
- Area: 180 Square Feet
- Dimensions: 12x15
Bedroom 3
- Level: Lower
- Area: 143 Square Feet
- Dimensions: 11x13
Dining room
- Level: Main
- Area: 80 Square Feet
- Dimensions: 8x10
Kitchen
- Level: Main
- Area: 99 Square Feet
- Dimensions: 11x9
Laundry
- Level: Lower
- Area: 45 Square Feet
- Dimensions: 5x9
Living room
- Level: Main
- Area: 154 Square Feet
- Dimensions: 14x11
Living room
- Level: Lower
- Area: 90 Square Feet
- Dimensions: 9x10
Heating
- Forced Air
Cooling
- Central Air
Features
- Basement: Block,Egress Window(s),Finished
- Number of fireplaces: 1
- Fireplace features: Gas, Living Room
Interior area
- Total structure area: 1,452
- Total interior livable area: 1,452 sqft
- Finished area above ground: 1,012
- Finished area below ground: 440
Property
Parking
- Total spaces: 2
- Parking features: Attached, Asphalt, Concrete, Garage Door Opener
- Attached garage spaces: 2
- Has uncovered spaces: Yes
- Details: Garage Dimensions (19x21)
Accessibility
- Accessibility features: None
Features
- Levels: Three Level Split
- Patio & porch: Deck
- Pool features: None
- Fencing: None
Lot
- Size: 1,393 sqft
- Dimensions: 26 x 54
- Features: Near Public Transit, Irregular Lot
Details
- Foundation area: 440
- Parcel number: 630433062535
- Zoning description: Residential-Single Family
Construction
Type & style
- Home type: Townhouse
- Property subtype: Townhouse Side x Side
- Attached to another structure: Yes
Materials
- Concrete
- Roof: Asphalt
Condition
- New construction: No
- Year built: 2001
Utilities & green energy
- Electric: 100 Amp Service
- Gas: Natural Gas
- Sewer: City Sewer/Connected
- Water: City Water/Connected
Community & neighborhood
Location
- Region: Rochester
- Subdivision: The Villas Of Valley Side Cic#181
HOA & financial
HOA
- Has HOA: Yes
- HOA fee: $185 monthly
- Services included: Lawn Care, Maintenance Grounds, Snow Removal
- Association name: Paramark
- Association phone: 507-285-5082
Other
Other facts
- Road surface type: Paved
Price history
| Date | Event | Price |
|---|---|---|
| 1/5/2026 | Sold | $235,000-2%$162/sqft |
Source: | ||
| 12/3/2025 | Pending sale | $239,900$165/sqft |
Source: | ||
| 10/20/2025 | Price change | $239,900-2%$165/sqft |
Source: | ||
| 9/22/2025 | Price change | $244,900-2%$169/sqft |
Source: | ||
| 9/8/2025 | Price change | $249,900-2%$172/sqft |
Source: | ||
Public tax history
| Year | Property taxes | Tax assessment |
|---|---|---|
| 2025 | $2,519 +13.7% | $182,200 +4.2% |
| 2024 | $2,215 | $174,900 +1% |
| 2023 | -- | $173,100 +5.3% |
Find assessor info on the county website
Neighborhood: 55904
Nearby schools
GreatSchools rating
- 5/10Pinewood Elementary SchoolGrades: PK-5Distance: 2.6 mi
- 9/10Mayo Senior High SchoolGrades: 8-12Distance: 2.5 mi
- 4/10Willow Creek Middle SchoolGrades: 6-8Distance: 2.8 mi
Schools provided by the listing agent
- Elementary: Pinewood
- Middle: Willow Creek
- High: Mayo
Source: NorthstarMLS as distributed by MLS GRID. This data may not be complete. We recommend contacting the local school district to confirm school assignments for this home.
Get a cash offer in 3 minutes
Find out how much your home could sell for in as little as 3 minutes with a no-obligation cash offer.
Estimated market value$236,600
Get a cash offer in 3 minutes
Find out how much your home could sell for in as little as 3 minutes with a no-obligation cash offer.
Estimated market value
$236,600

