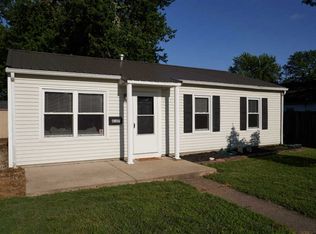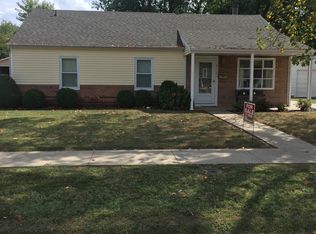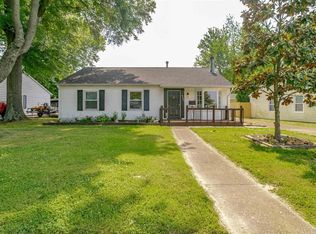Closed
$139,900
4113 Tremont Rd, Evansville, IN 47710
3beds
925sqft
Single Family Residence
Built in 1959
10,018.8 Square Feet Lot
$142,300 Zestimate®
$--/sqft
$1,136 Estimated rent
Home value
$142,300
$128,000 - $158,000
$1,136/mo
Zestimate® history
Loading...
Owner options
Explore your selling options
What's special
Nice ranch home conveniently located in North Park area close to shopping, schools and the North Park Library and park. Three bedrooms and 1 bath with one car garage and a large yard barn. Large fenced in yard. Furnace and AC is 2022; water heater is 2022; and roof (2013). Includes window treatments and all appliances.
Zillow last checked: 8 hours ago
Listing updated: May 29, 2025 at 06:05am
Listed by:
Carolyn S McClintock Office:812-426-9020,
F.C. TUCKER EMGE
Bought with:
Danny Boardman
F.C. TUCKER EMGE
Source: IRMLS,MLS#: 202512087
Facts & features
Interior
Bedrooms & bathrooms
- Bedrooms: 3
- Bathrooms: 1
- Full bathrooms: 1
- Main level bedrooms: 3
Bedroom 1
- Level: Main
Bedroom 2
- Level: Main
Kitchen
- Level: Main
- Area: 130
- Dimensions: 13 x 10
Living room
- Level: Main
- Area: 168
- Dimensions: 14 x 12
Heating
- Natural Gas, Forced Air
Cooling
- Central Air
Appliances
- Included: Dishwasher, Microwave, Refrigerator, Washer, Gas Cooktop, Dryer-Electric, Oven-Built-In, Gas Water Heater
- Laundry: Electric Dryer Hookup, Main Level
Features
- Ceiling Fan(s), Eat-in Kitchen, Tub/Shower Combination
- Flooring: Carpet, Tile
- Has basement: No
- Attic: Storage
- Has fireplace: No
- Fireplace features: None
Interior area
- Total structure area: 925
- Total interior livable area: 925 sqft
- Finished area above ground: 925
- Finished area below ground: 0
Property
Parking
- Total spaces: 1
- Parking features: Detached, Concrete
- Garage spaces: 1
- Has uncovered spaces: Yes
Accessibility
- Accessibility features: Chair Rail
Features
- Levels: One
- Stories: 1
- Patio & porch: Patio
- Fencing: Privacy
Lot
- Size: 10,018 sqft
- Dimensions: 60x168
- Features: Level, Landscaped
Details
- Additional structures: Shed
- Parcel number: 820607034150.019020
Construction
Type & style
- Home type: SingleFamily
- Property subtype: Single Family Residence
Materials
- Aluminum Siding, Brick, Vinyl Siding
- Foundation: Slab
- Roof: Shingle
Condition
- New construction: No
- Year built: 1959
Utilities & green energy
- Gas: CenterPoint Energy
- Sewer: City
- Water: City
Community & neighborhood
Location
- Region: Evansville
- Subdivision: Country Club Meadows
Price history
| Date | Event | Price |
|---|---|---|
| 5/28/2025 | Sold | $139,900 |
Source: | ||
| 4/19/2025 | Pending sale | $139,900 |
Source: | ||
| 4/18/2025 | Listed for sale | $139,900+81.7% |
Source: | ||
| 9/20/2002 | Sold | $77,000+18.5% |
Source: | ||
| 11/8/1996 | Sold | $65,000 |
Source: | ||
Public tax history
| Year | Property taxes | Tax assessment |
|---|---|---|
| 2024 | $1,979 -1.1% | $91,700 +1.4% |
| 2023 | $2,002 +25.8% | $90,400 -0.6% |
| 2022 | $1,592 +2.3% | $90,900 +28.2% |
Find assessor info on the county website
Neighborhood: 47710
Nearby schools
GreatSchools rating
- 4/10Stringtown Elementary SchoolGrades: K-5Distance: 0.6 mi
- 9/10Thompkins Middle SchoolGrades: 6-8Distance: 0.7 mi
- 7/10Central High SchoolGrades: 9-12Distance: 0.9 mi
Schools provided by the listing agent
- Elementary: Stringtown
- Middle: Thompkins
- High: Central
- District: Evansville-Vanderburgh School Corp.
Source: IRMLS. This data may not be complete. We recommend contacting the local school district to confirm school assignments for this home.

Get pre-qualified for a loan
At Zillow Home Loans, we can pre-qualify you in as little as 5 minutes with no impact to your credit score.An equal housing lender. NMLS #10287.


