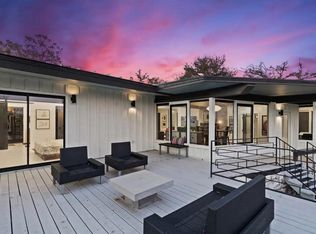Welcome home to gated golf course living the famous Texas hill country at Falconhead. This gorgeous 2 story home was built in 2013 providing approximately 4,571 sq.ft. The floor plan is very accommodating with the study and formal dining at the covered front porch entry offering an impressive welcome. The heart of this home is an open kitchen, breakfast room plus living room with fireplace and a beautiful wine bar. The kitchen featuring granite counters, stainless steel appliances, center island and walk in pantry. The primary suite is located at the back of the house for added privacy with walk in closet, large vanities, soaking tub, walk in shower and direct access to the spa and pool. An in-law suite is on the opposite corner which is perfect for weekend guests. A beautiful central staircase leads you up to the lofted game room surrounded by a media room, 3 more bedrooms, 2 baths and a huge covered balcony with golf course views. Enjoy indoor/outdoor living in the fantastic back yard with covered patio and fireplace, dining area with grills, pool, spa, gardens, shaded yards and long golf course views. The location could not be better with short walks or bike rides to the mailbox, 2 parks with covered playgrounds, miles of hike & bike trails, as well as the middle and high schools are just around the corner. Shopping, dining, golf, tennis, and Lake Travis are all nearby and downtown Austin is only 17 miles away. This is one of the most desirable communities in the Bee Cave area because it offers a little bit of everything. Come see for yourself why so many love the lifestyle here in Falconhead.
House for rent
$8,500/mo
4113 Sugarloaf Dr, Austin, TX 78738
5beds
4,571sqft
Price may not include required fees and charges.
Singlefamily
Available Tue Jul 15 2025
Cats, dogs OK
Central air, ceiling fan
In unit laundry
7 Attached garage spaces parking
Central, fireplace
What's special
Covered patio and fireplaceIn-law suiteLong golf course viewsStainless steel appliancesGranite countersBreakfast roomShaded yards
- 17 days
- on Zillow |
- -- |
- -- |
Travel times
Start saving for your dream home
Consider a first-time homebuyer savings account designed to grow your down payment with up to a 6% match & 4.15% APY.
Facts & features
Interior
Bedrooms & bathrooms
- Bedrooms: 5
- Bathrooms: 5
- Full bathrooms: 4
- 1/2 bathrooms: 1
Heating
- Central, Fireplace
Cooling
- Central Air, Ceiling Fan
Appliances
- Included: Dishwasher, Disposal, Dryer, Microwave, Oven, Refrigerator, Washer
- Laundry: In Unit, Laundry Room, Main Level
Features
- Bar, Bookcases, Breakfast Bar, Built-in Features, Ceiling Fan(s), Chandelier, Double Vanity, Dry Bar, Entrance Foyer, French Doors, Granite Counters, High Ceilings, In-Law Floorplan, Interior Steps, Kitchen Island, Multiple Dining Areas, Multiple Living Areas, Open Floorplan, Pantry, Primary Bedroom on Main, Recessed Lighting, Smart Thermostat, Soaking Tub, Storage, Walk In Closet, Walk-In Closet(s)
- Flooring: Carpet, Tile, Wood
- Has fireplace: Yes
Interior area
- Total interior livable area: 4,571 sqft
Property
Parking
- Total spaces: 7
- Parking features: Attached, Driveway, Garage, Off Street, Covered
- Has attached garage: Yes
- Details: Contact manager
Features
- Stories: 2
- Exterior features: Contact manager
- Has private pool: Yes
Details
- Parcel number: 786920
Construction
Type & style
- Home type: SingleFamily
- Property subtype: SingleFamily
Materials
- Roof: Composition
Condition
- Year built: 2013
Community & HOA
Community
- Features: Playground
HOA
- Amenities included: Pool
Location
- Region: Austin
Financial & listing details
- Lease term: 12 Months
Price history
| Date | Event | Price |
|---|---|---|
| 6/16/2025 | Price change | $8,500-5.6%$2/sqft |
Source: Unlock MLS #5320291 | ||
| 6/10/2025 | Listed for rent | $9,000$2/sqft |
Source: Unlock MLS #5320291 | ||
| 8/18/2016 | Sold | -- |
Source: Agent Provided | ||
![[object Object]](https://photos.zillowstatic.com/fp/b95a3ed4b543e14a57faf746cb0c7c4f-p_i.jpg)
