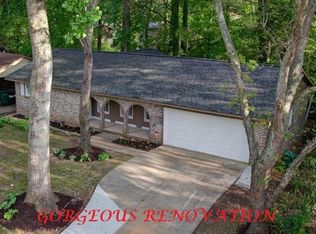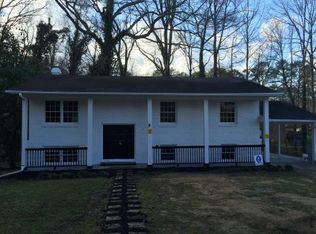Closed
$230,000
4113 Snapfinger Way, Decatur, GA 30035
3beds
2,018sqft
Single Family Residence, Residential
Built in 1967
0.3 Acres Lot
$226,100 Zestimate®
$114/sqft
$2,076 Estimated rent
Home value
$226,100
$194,000 - $258,000
$2,076/mo
Zestimate® history
Loading...
Owner options
Explore your selling options
What's special
Living life in Decatur has never been so sweet! The perfect blend of modern amenities and everyday comforts flow effortlessly throughout this three-bedroom home The kitchen is open to the dining area creating an environment where conversation flows easily while you prepare meals. A true gem - wander outdoors to the backyard, feel the warm summer breeze or spend time watching your pets run around the good-sized lawn. Plant gardens, install a playset, or expand upon the existing stone patio to further enhance the space. This adorable abode is located minutes from restaurants, shopping, schools, and major businesses, making your commute more accessible than ever! A life beyond your wildest dreams awaits you on Snapfinger Way, where you can plant your roots and create lasting memories for years to come.
Zillow last checked: 8 hours ago
Listing updated: April 18, 2023 at 10:59pm
Listing Provided by:
Barbara Meek,
Keller Williams Realty Atl North
Bought with:
NON-MLS NMLS
Non FMLS Member
Source: FMLS GA,MLS#: 7134075
Facts & features
Interior
Bedrooms & bathrooms
- Bedrooms: 3
- Bathrooms: 3
- Full bathrooms: 2
- 1/2 bathrooms: 1
- Main level bathrooms: 2
- Main level bedrooms: 3
Primary bedroom
- Features: None
- Level: None
Bedroom
- Features: None
Primary bathroom
- Features: None
Dining room
- Features: Seats 12+, Separate Dining Room
Kitchen
- Features: Breakfast Room, Cabinets Stain, Eat-in Kitchen, Laminate Counters, Pantry, View to Family Room
Heating
- Central, Natural Gas
Cooling
- Central Air
Appliances
- Included: Dishwasher
- Laundry: In Basement
Features
- High Ceilings 9 ft Upper
- Flooring: Carpet
- Windows: Double Pane Windows
- Basement: Daylight,Finished,Full
- Has fireplace: No
- Fireplace features: None
- Common walls with other units/homes: No Common Walls
Interior area
- Total structure area: 2,018
- Total interior livable area: 2,018 sqft
Property
Parking
- Total spaces: 3
- Parking features: Driveway, Garage
- Garage spaces: 1
- Has uncovered spaces: Yes
Accessibility
- Accessibility features: None
Features
- Levels: One
- Stories: 1
- Patio & porch: Covered
- Exterior features: Awning(s), Other, No Dock
- Pool features: None
- Spa features: None
- Fencing: None
- Has view: Yes
- View description: Other
- Waterfront features: None
- Body of water: None
Lot
- Size: 0.30 Acres
- Dimensions: 149 x 83
- Features: Back Yard
Details
- Additional structures: None
- Parcel number: 15 131 10 042
- Other equipment: None
- Horse amenities: None
Construction
Type & style
- Home type: SingleFamily
- Architectural style: Traditional
- Property subtype: Single Family Residence, Residential
Materials
- Brick Front, Frame
- Foundation: Block
- Roof: Composition,Other
Condition
- Resale
- New construction: No
- Year built: 1967
Utilities & green energy
- Electric: 220 Volts
- Sewer: Public Sewer
- Water: Public
- Utilities for property: Electricity Available, Water Available
Green energy
- Energy efficient items: None
- Energy generation: None
Community & neighborhood
Security
- Security features: None
Community
- Community features: None
Location
- Region: Decatur
- Subdivision: Unincorporated
Other
Other facts
- Road surface type: Asphalt
Price history
| Date | Event | Price |
|---|---|---|
| 4/14/2023 | Sold | $230,000-8%$114/sqft |
Source: | ||
| 1/22/2023 | Pending sale | $250,000$124/sqft |
Source: | ||
| 12/14/2022 | Price change | $250,000-7.4%$124/sqft |
Source: | ||
| 11/20/2022 | Price change | $270,000-9.7%$134/sqft |
Source: | ||
| 11/11/2022 | Listed for sale | $299,000$148/sqft |
Source: | ||
Public tax history
| Year | Property taxes | Tax assessment |
|---|---|---|
| 2025 | $1,091 -59.8% | $80,440 +1.7% |
| 2024 | $2,715 +56.6% | $79,080 +2% |
| 2023 | $1,734 +1.4% | $77,560 +49.7% |
Find assessor info on the county website
Neighborhood: 30035
Nearby schools
GreatSchools rating
- 4/10Canby Lane Elementary SchoolGrades: PK-5Distance: 0.3 mi
- 5/10Mary Mcleod Bethune Middle SchoolGrades: 6-8Distance: 1.6 mi
- 3/10Towers High SchoolGrades: 9-12Distance: 2.2 mi
Schools provided by the listing agent
- Elementary: Canby Lane
- Middle: Mary McLeod Bethune
- High: Towers
Source: FMLS GA. This data may not be complete. We recommend contacting the local school district to confirm school assignments for this home.
Get a cash offer in 3 minutes
Find out how much your home could sell for in as little as 3 minutes with a no-obligation cash offer.
Estimated market value$226,100
Get a cash offer in 3 minutes
Find out how much your home could sell for in as little as 3 minutes with a no-obligation cash offer.
Estimated market value
$226,100

