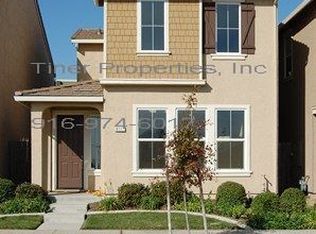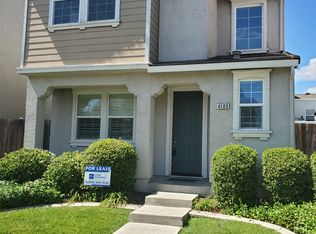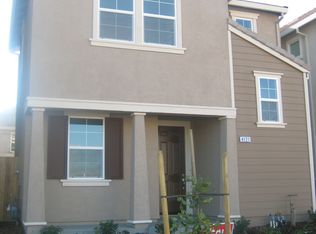Move-in ready home with 3 bedrooms plus a loft/office, recently painted inside, covered side patio and open floor plan downstairs. HOA takes care of front yard, so very low maintenance. Convenient location near freeway, airport, shopping and Natomas Charter School.
This property is off market, which means it's not currently listed for sale or rent on Zillow. This may be different from what's available on other websites or public sources.


