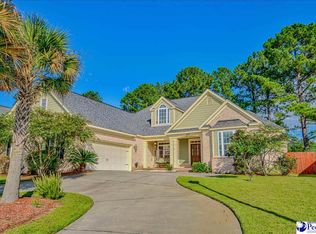Welcome home to the sought after neighborhood of Wedgewood! This standout home is full of desirable features including a POOL and your own private oasis! Situated on over a half acre lot, there is an abundance of space for relaxing, entertaining, and playing! With 5 bedrooms and 4 full bathrooms, this is the perfect family home. Interior features include: open floorplan, formal dining room, gorgeous hardwood floors, gas fireplace with built-in shelving and glass decorative cabinets, tall ceilings with enhanced molding and double tray ceiling in the living room, built in music speakers (outside, kitchen, owners suite), tankless hot water heater, and fresh paint in multiple rooms. The owners suite includes hardwood floors, double tray ceiling, large bay windows and a walk-in closet. The kitchen includes a large eat-in sitting area, counter seating, stainless steel appliances, tile backsplash, and a pantry. Step outside to your own private backyard oasis. The exterior features: beautiful liner pool with diving board, large patio space with cool decking, storage building that also includes a separate bathroom, and a large screened in porch with stamped concrete and electrical hook up for a generator. All of this is situated on over half an acre that is fully fenced with a double gate for access and a concrete basketball pad for playing. Don't delay in seeing this home, you are sure to love all that it has to offer!
This property is off market, which means it's not currently listed for sale or rent on Zillow. This may be different from what's available on other websites or public sources.
