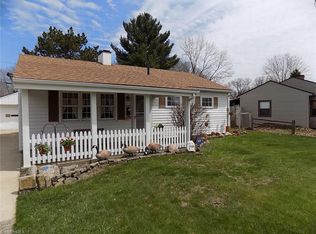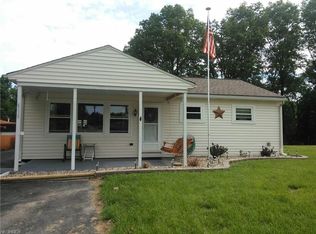Sold for $160,100
$160,100
4113 Riverside Dr, Lorain, OH 44055
3beds
--sqft
Single Family Residence
Built in 1954
0.33 Acres Lot
$162,700 Zestimate®
$--/sqft
$1,233 Estimated rent
Home value
$162,700
$145,000 - $182,000
$1,233/mo
Zestimate® history
Loading...
Owner options
Explore your selling options
What's special
This charming and well-maintained 3-bedroom ranch offers a perfect blend of comfort and functionality. Recent upgrades include some new windows that let in plenty of natural light, and a stylish new garage door that enhances curb appeal. Step inside to discover a spacious kitchen, featuring abundant cabinet and countertop space, ideal for all your culinary adventures and meal preparation. There's also plenty of room for a cozy dining table where family and friends can gather. There is newer carpet in the living room and 2 of the bedrooms that adds warmth and a touch of cozy. Newer flooring in 3rd bedroom. All appliances are included, making it easy for you to move right in!!
Outside, the privacy-fenced park-like backyard provides a secluded oasis for relaxation or play, while two driveways offer convenient parking options. Enjoy outdoor living on the covered front porch, perfect for sipping your morning coffee, or retreat to the back patio for an evening of entertaining under the stars. One-floor living on a large lot nestled in the back of the development.
Zillow last checked: 8 hours ago
Listing updated: July 14, 2025 at 10:51am
Listing Provided by:
Melissa J McConaughey lisa32575@gmail.com440-387-1313,
Russell Real Estate Services,
Jonathan Wright 440-653-9007,
Russell Real Estate Services
Bought with:
Melissa A Porter, 2013001215
Howard Hanna
Mandy Moos, 2023005845
Howard Hanna
Source: MLS Now,MLS#: 5129178 Originating MLS: Medina County Board of REALTORS
Originating MLS: Medina County Board of REALTORS
Facts & features
Interior
Bedrooms & bathrooms
- Bedrooms: 3
- Bathrooms: 1
- Full bathrooms: 1
- Main level bathrooms: 1
- Main level bedrooms: 3
Primary bedroom
- Description: Flooring: Carpet
- Level: First
- Dimensions: 11 x 11
Bedroom
- Description: Flooring: Laminate
- Level: First
- Dimensions: 11 x 10
Bedroom
- Description: Flooring: Carpet
- Level: First
- Dimensions: 11 x 8
Kitchen
- Description: Flooring: Tile
- Features: Breakfast Bar, Laminate Counters
- Level: First
- Dimensions: 12 x 19
Living room
- Description: Flooring: Carpet
- Level: First
- Dimensions: 17 x 11
Heating
- Forced Air, Gas
Cooling
- Central Air, Ceiling Fan(s)
Appliances
- Included: Dryer, Dishwasher, Range, Refrigerator, Washer
- Laundry: In Unit
Features
- Breakfast Bar, Ceiling Fan(s)
- Basement: None
- Has fireplace: No
- Fireplace features: None
Property
Parking
- Total spaces: 2
- Parking features: Concrete, Driveway, Detached, Garage Faces Front, Garage, Garage Door Opener, Parking Pad
- Garage spaces: 2
Features
- Levels: One
- Stories: 1
- Patio & porch: Covered, Front Porch, Patio
- Exterior features: Private Yard
- Fencing: Back Yard,Fenced,Full,Privacy,Wood
Lot
- Size: 0.33 Acres
- Dimensions: 91 x 160
- Features: Corner Lot, City Lot, Few Trees
Details
- Parcel number: 0300079126003
Construction
Type & style
- Home type: SingleFamily
- Architectural style: Ranch
- Property subtype: Single Family Residence
Materials
- Vinyl Siding
- Foundation: Slab
- Roof: Asphalt,Fiberglass
Condition
- Year built: 1954
Utilities & green energy
- Sewer: Public Sewer
- Water: Public
Community & neighborhood
Location
- Region: Lorain
- Subdivision: Homewood
Other
Other facts
- Listing terms: Cash,Conventional,FHA,VA Loan
Price history
| Date | Event | Price |
|---|---|---|
| 7/14/2025 | Sold | $160,100+3.3% |
Source: | ||
| 6/10/2025 | Pending sale | $155,000 |
Source: | ||
| 6/6/2025 | Listed for sale | $155,000+58.2% |
Source: | ||
| 7/19/2021 | Sold | $98,000-3.9% |
Source: Public Record Report a problem | ||
| 6/30/2005 | Sold | $102,000+9.7% |
Source: Public Record Report a problem | ||
Public tax history
| Year | Property taxes | Tax assessment |
|---|---|---|
| 2024 | $816 -9.1% | $29,580 +11.2% |
| 2023 | $897 -1.5% | $26,590 |
| 2022 | $911 -32.9% | $26,590 |
Find assessor info on the county website
Neighborhood: 44055
Nearby schools
GreatSchools rating
- 5/10Helen Steiner Rice Elementary SchoolGrades: PK-5Distance: 0.5 mi
- NAAcademic Enrichment AcademyGrades: 1-12Distance: 0.8 mi
- 3/10Southview Middle SchoolGrades: 6-8Distance: 0.8 mi
Schools provided by the listing agent
- District: Lorain CSD - 4709
Source: MLS Now. This data may not be complete. We recommend contacting the local school district to confirm school assignments for this home.
Get a cash offer in 3 minutes
Find out how much your home could sell for in as little as 3 minutes with a no-obligation cash offer.
Estimated market value$162,700
Get a cash offer in 3 minutes
Find out how much your home could sell for in as little as 3 minutes with a no-obligation cash offer.
Estimated market value
$162,700

