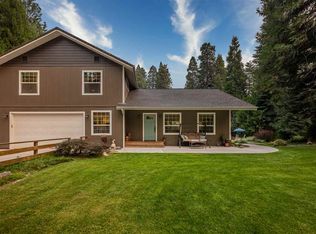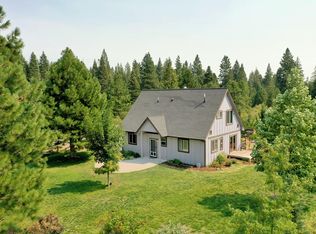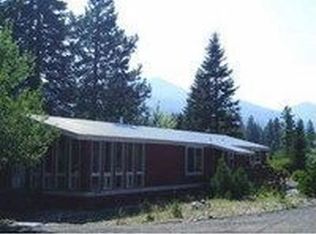Sold for $525,000 on 09/03/25
$525,000
4113 N Old Stage Rd, Mount Shasta, CA 96067
3beds
3baths
1,666sqft
Single Family Residence
Built in ----
4.15 Acres Lot
$522,500 Zestimate®
$315/sqft
$3,215 Estimated rent
Home value
$522,500
$355,000 - $773,000
$3,215/mo
Zestimate® history
Loading...
Owner options
Explore your selling options
What's special
Welcome to this beautifully updated home on 4.15 peaceful acres just minutes from downtown Mt. Shasta, located on the desirable North Old Stage Road. This 3-bed, 2.5-bath home features stylish updates throughout, including a modern kitchen with butcher block-style counters, sleek black cabinets, and stainless steel appliances. Fresh interior paint and updated bathrooms create a smooth, cohesive flow from room to room. Enjoy cozy evenings by the fireplace with its refreshed hearth. The finished garage, complete with insulation, drywall, and epoxy floors, offers flexible space for a gym, office, or game room. Outside, take in the tranquility of towering pines and cedars with no backyard neighbors in sight. There’s endless potential for a garden or outdoor living space. A perfect blend of privacy, style, and location in one of Mt. Shasta’s most sought-after areas. Enjoy the best of Siskiyou County outdoor life at this perfect mountain retreat getaway! Within minutes of some of the North States best hiking, lakes, waterfalls, rivers, kayaking, fishing, golfing, biking and the laid back lifestyle away from those city lights to soak in the wonderful night sky! Call today!!
Zillow last checked: 8 hours ago
Listing updated: September 03, 2025 at 03:07pm
Listed by:
Scott Lassen,
Jefferson State Realty
Bought with:
William Larsen, DRE #:01092055
Alpine Realty, Inc
Source: SMLS,MLS#: 20250621
Facts & features
Interior
Bedrooms & bathrooms
- Bedrooms: 3
- Bathrooms: 3
Bathroom
- Features: Shower Enclosure, Tile Enclosure, Tub/Shower Enclosure
Kitchen
- Features: Kitchen Island
Heating
- Electric Wall, Wood Stove
Appliances
- Included: Disposal, Microwave, Refrigerator, Washer, Dryer-Electric, Electric Range
- Laundry: Laundry Closet
Features
- Vaulted Ceiling(s), Walk-In Closet(s)
- Flooring: Vinyl Plank
- Windows: Blinds, Curtains, Some, Vinyl Clad
- Has fireplace: Yes
- Fireplace features: Free Standing, Living Room
Interior area
- Total structure area: 1,666
- Total interior livable area: 1,666 sqft
Property
Parking
- Parking features: Attached, Asphalt, RV Access/Parking
- Has attached garage: Yes
- Has uncovered spaces: Yes
- Details: RV Parking
Features
- Patio & porch: Deck
- Exterior features: Garden
- Has view: Yes
- View description: the Eddies, Trees/Woods
Lot
- Size: 4.15 Acres
- Dimensions: 300*589*487*383*81
- Features: Trees
- Topography: Level
Details
- Parcel number: 030010510000
- Other equipment: Generator, Satellite Dish
Construction
Type & style
- Home type: SingleFamily
- Architectural style: Classic
- Property subtype: Single Family Residence
Materials
- Cedar
- Foundation: Concrete Perimeter
- Roof: Composition
Condition
- 21 - 30 yrs
Utilities & green energy
- Sewer: Has Septic
- Water: Well
- Utilities for property: Cell Service, Electricity, Phone Available, Propane, Satelite
Community & neighborhood
Location
- Region: Mount Shasta
Other
Other facts
- Road surface type: Paved
Price history
| Date | Event | Price |
|---|---|---|
| 9/3/2025 | Sold | $525,000-9.3%$315/sqft |
Source: | ||
| 7/31/2025 | Pending sale | $579,000$348/sqft |
Source: | ||
| 7/23/2025 | Price change | $579,000-3.3%$348/sqft |
Source: | ||
| 6/18/2025 | Price change | $599,000-4.8%$360/sqft |
Source: | ||
| 6/11/2025 | Price change | $629,000-3.1%$378/sqft |
Source: | ||
Public tax history
| Year | Property taxes | Tax assessment |
|---|---|---|
| 2025 | $4,905 +124.2% | $459,000 +120.9% |
| 2024 | $2,188 +2% | $207,760 +2% |
| 2023 | $2,144 +2% | $203,687 +2% |
Find assessor info on the county website
Neighborhood: 96067
Nearby schools
GreatSchools rating
- 5/10Mt. Shasta Elementary SchoolGrades: K-3Distance: 3.6 mi
- 5/10Sisson SchoolGrades: 4-8Distance: 3.7 mi
- 7/10Mt. Shasta High SchoolGrades: 9-12Distance: 3.8 mi

Get pre-qualified for a loan
At Zillow Home Loans, we can pre-qualify you in as little as 5 minutes with no impact to your credit score.An equal housing lender. NMLS #10287.


