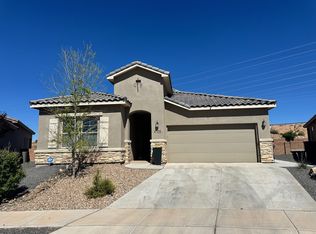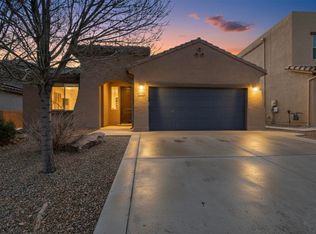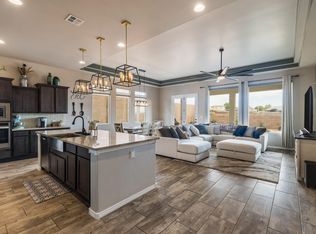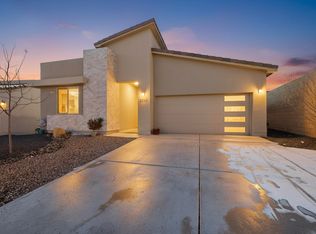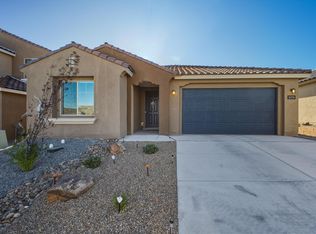Beautifully maintained home in a desirable Rio Rancho community! This inviting residence offers a functional floor plan with spacious living areas, abundant natural light, and neutral finishes throughout. The open kitchen provides ample cabinet and counter space and flows seamlessly into the dining and living areas--perfect for everyday living or entertaining. Generously sized bedrooms offer comfort and flexibility, including a primary suite with a private bath and ample closet space. Enjoy outdoor living in the low-maintenance backyard, ideal for relaxing or gatherings. Conveniently located near parks, schools, shopping, and dining, this home combines comfort, style, and a great location. Don't miss this opportunity!
For sale
$399,500
4113 Mountain Trail Loop NE, Rio Rancho, NM 87144
3beds
1,943sqft
Est.:
Single Family Residence
Built in 2019
6,969.6 Square Feet Lot
$396,900 Zestimate®
$206/sqft
$39/mo HOA
What's special
- 41 days |
- 1,389 |
- 78 |
Likely to sell faster than
Zillow last checked: 8 hours ago
Listing updated: February 06, 2026 at 03:57pm
Listed by:
Better With Baron Team 505-480-2021,
Keller Williams Realty 505-271-8200
Source: SWMLS,MLS#: 1096075
Tour with a local agent
Facts & features
Interior
Bedrooms & bathrooms
- Bedrooms: 3
- Bathrooms: 2
- Full bathrooms: 2
Primary bedroom
- Level: Main
- Area: 207.9
- Dimensions: 15.4 x 13.5
Bedroom 2
- Level: Main
- Area: 111.1
- Dimensions: 10.1 x 11
Bedroom 3
- Level: Main
- Area: 121
- Dimensions: 11 x 11
Family room
- Level: Main
- Area: 361.58
- Dimensions: 17.9 x 20.2
Kitchen
- Level: Main
- Area: 134.68
- Dimensions: 14.8 x 9.1
Living room
- Level: Main
- Area: 151.42
- Dimensions: 11.3 x 13.4
Heating
- Central, Forced Air, Natural Gas
Cooling
- Refrigerated
Appliances
- Laundry: Electric Dryer Hookup
Features
- Dual Sinks, Home Office, Main Level Primary, Pantry, Walk-In Closet(s)
- Flooring: Carpet, Tile
- Windows: Vinyl
- Has basement: No
- Has fireplace: No
Interior area
- Total structure area: 1,943
- Total interior livable area: 1,943 sqft
Property
Parking
- Total spaces: 2
- Parking features: Attached, Garage
- Attached garage spaces: 2
Accessibility
- Accessibility features: None
Features
- Levels: One
- Stories: 1
- Patio & porch: Covered, Patio
- Exterior features: Private Yard
- Fencing: Wall
Lot
- Size: 6,969.6 Square Feet
Details
- Parcel number: 1017074193307
- Zoning description: R-1
Construction
Type & style
- Home type: SingleFamily
- Architectural style: Mediterranean
- Property subtype: Single Family Residence
Materials
- Frame, Stucco
- Roof: Pitched
Condition
- Resale
- New construction: No
- Year built: 2019
Details
- Builder name: Hakes Brothers
Utilities & green energy
- Sewer: Public Sewer
- Water: Public
- Utilities for property: Electricity Connected, Natural Gas Connected, Sewer Connected, Water Connected
Green energy
- Energy generation: None
Community & HOA
Community
- Subdivision: Lomas Encantadas Unit 2-C Phase 1
HOA
- Has HOA: Yes
- HOA fee: $39 monthly
Location
- Region: Rio Rancho
Financial & listing details
- Price per square foot: $206/sqft
- Tax assessed value: $399,407
- Annual tax amount: $4,726
- Date on market: 12/28/2025
- Cumulative days on market: 37 days
- Listing terms: Cash,Conventional,FHA,VA Loan
Estimated market value
$396,900
$377,000 - $417,000
$2,552/mo
Price history
Price history
| Date | Event | Price |
|---|---|---|
| 1/2/2026 | Listed for sale | $399,500+2.5%$206/sqft |
Source: | ||
| 2/9/2023 | Sold | -- |
Source: | ||
| 1/8/2023 | Pending sale | $389,900$201/sqft |
Source: | ||
| 12/28/2022 | Price change | $389,900-1%$201/sqft |
Source: | ||
| 12/17/2022 | Price change | $394,000-1.5%$203/sqft |
Source: | ||
Public tax history
Public tax history
| Year | Property taxes | Tax assessment |
|---|---|---|
| 2025 | $4,576 -0.2% | $133,136 +3% |
| 2024 | $4,586 +40.3% | $129,258 +39.9% |
| 2023 | $3,269 +2% | $92,386 +3% |
Find assessor info on the county website
BuyAbility℠ payment
Est. payment
$1,981/mo
Principal & interest
$1549
Property taxes
$253
Other costs
$179
Climate risks
Neighborhood: 87144
Nearby schools
GreatSchools rating
- 6/10Sandia Vista Elementary SchoolGrades: PK-5Distance: 0.6 mi
- 8/10Mountain View Middle SchoolGrades: 6-8Distance: 0.4 mi
- 7/10V Sue Cleveland High SchoolGrades: 9-12Distance: 3 mi
- Loading
- Loading
