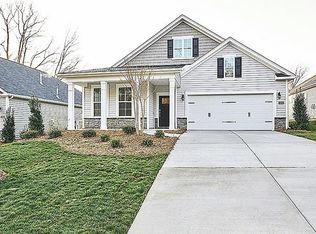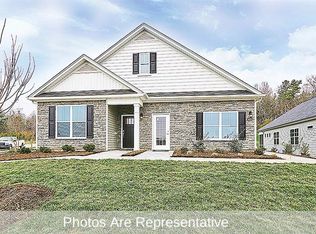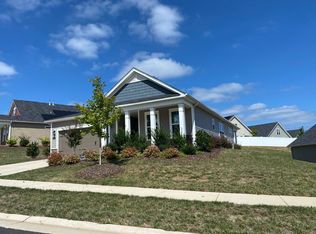Lot # 64 - Welcome to your new home!Dover floor plan has it all. Open concept Living Room,Dining Room & Kitchen. Expansive open areas,Flex Room & private upstairs suite make this home ideal for living and entertaining.Enjoy the privacy of your covered porch as you relax outside.Master suite on main.Spacious closets and storage throughout the home.Features include granite countertops, tile backsplash, Revwood throughout main level, carpet upstairs, Smart Home and Community spaces to enjoy year round. HOA is 126.50 a month which covers: Lawn Maintenance, sidewalks, street lights 2 parks in the community, waterfall, Pickleball courts, Common areas. 54.17 is a $650.00 a year HOA that covers the Pool, paved trail that leads to a pond, playground area with shelter and grill and front entrance.
This property is off market, which means it's not currently listed for sale or rent on Zillow. This may be different from what's available on other websites or public sources.



