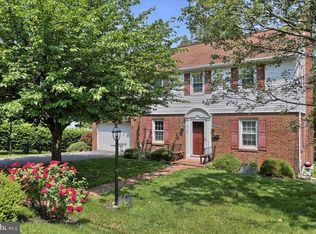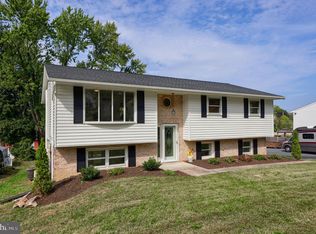Sold for $320,000
$320,000
4113 Kimbers Rd, Harrisburg, PA 17112
4beds
1,699sqft
Single Family Residence
Built in 1980
10,454 Square Feet Lot
$330,900 Zestimate®
$188/sqft
$2,420 Estimated rent
Home value
$330,900
$301,000 - $364,000
$2,420/mo
Zestimate® history
Loading...
Owner options
Explore your selling options
What's special
Welcome to this well-appointed bi-level home, offering both comfort and convenience in a wonderful neighborhood. With four spacious bedrooms, two and a half baths, and a thoughtfully designed layout, this home is perfect for anyone seeking to enjoy an ideal blend of private living and easy access to everyday amenities. As you step inside, you'll be greeted by an ample living room, and a bright and airy combination kitchen and dining room, ideal for hosting gatherings or enjoying family meals. The kitchen flows seamlessly into a charming sunroom, with a space to add your own bar — the perfect spot to unwind or entertain guests. A large deck off the sunroom provides ample space for outdoor dining, relaxation, and enjoying warm evenings. The lower level of the home is a true standout, offering an enormous recreation room featuring a cozy wood-burning fireplace. This versatile space is perfect for creating a family movie night setting, a game room, or a peaceful retreat. Additionally, the one-car garage adds extra convenience and storage space. Situated on a great lot with a fenced in backyard, this is the perfect place for pets and guests to enjoy! Located in Central Dauphin School District, and just minutes from shopping centers, restaurants, and other local amenities, this home offers the perfect balance of suburban tranquility and urban convenience. Don’t miss out on the opportunity to own this beautiful home in an unbeatable location!
Zillow last checked: 8 hours ago
Listing updated: May 27, 2025 at 08:19am
Listed by:
Ellie Flamini 717-497-8283,
Berkshire Hathaway HomeServices Homesale Realty
Bought with:
Holly Schlitzer, RS376773
Coldwell Banker Realty
Nicole Daboin, RS366293
Coldwell Banker Realty
Source: Bright MLS,MLS#: PADA2043744
Facts & features
Interior
Bedrooms & bathrooms
- Bedrooms: 4
- Bathrooms: 3
- Full bathrooms: 2
- 1/2 bathrooms: 1
- Main level bathrooms: 2
- Main level bedrooms: 3
Primary bedroom
- Level: Main
- Area: 156 Square Feet
- Dimensions: 13 x 12
Bedroom 2
- Level: Main
- Area: 132 Square Feet
- Dimensions: 11 x 12
Bedroom 3
- Level: Main
- Area: 108 Square Feet
- Dimensions: 9 x 12
Bedroom 4
- Level: Lower
- Area: 110 Square Feet
- Dimensions: 11 x 10
Primary bathroom
- Level: Main
Bathroom 2
- Level: Main
Dining room
- Level: Main
- Area: 120 Square Feet
- Dimensions: 10 x 12
Family room
- Features: Fireplace - Wood Burning
- Level: Lower
- Area: 350 Square Feet
- Dimensions: 14 x 25
Half bath
- Level: Lower
Kitchen
- Level: Main
- Area: 144 Square Feet
- Dimensions: 12 x 12
Living room
- Level: Main
- Area: 210 Square Feet
- Dimensions: 14 x 15
Other
- Level: Main
- Area: 180 Square Feet
- Dimensions: 18 x 10
Utility room
- Level: Lower
- Area: 198 Square Feet
- Dimensions: 18 x 11
Heating
- Forced Air, Electric
Cooling
- Central Air, Electric
Appliances
- Included: Microwave, Dishwasher, Dryer, Oven/Range - Electric, Washer, Electric Water Heater
Features
- Combination Kitchen/Dining, Bar, Bathroom - Stall Shower, Bathroom - Tub Shower, Primary Bath(s)
- Basement: Partially Finished
- Number of fireplaces: 1
- Fireplace features: Wood Burning
Interior area
- Total structure area: 1,699
- Total interior livable area: 1,699 sqft
- Finished area above ground: 1,299
- Finished area below ground: 400
Property
Parking
- Total spaces: 5
- Parking features: Garage Faces Front, Attached, Driveway
- Attached garage spaces: 1
- Uncovered spaces: 4
Accessibility
- Accessibility features: None
Features
- Levels: Bi-Level,Two
- Stories: 2
- Patio & porch: Deck
- Pool features: None
Lot
- Size: 10,454 sqft
- Features: Suburban
Details
- Additional structures: Above Grade, Below Grade
- Parcel number: 350380890000000
- Zoning: RO6
- Special conditions: Standard
Construction
Type & style
- Home type: SingleFamily
- Property subtype: Single Family Residence
Materials
- Frame
- Foundation: Permanent
Condition
- New construction: No
- Year built: 1980
Utilities & green energy
- Sewer: Public Sewer
- Water: Public
Community & neighborhood
Location
- Region: Harrisburg
- Subdivision: None Available
- Municipality: LOWER PAXTON TWP
Other
Other facts
- Listing agreement: Exclusive Right To Sell
- Listing terms: Cash,Conventional,FHA,VA Loan
- Ownership: Fee Simple
Price history
| Date | Event | Price |
|---|---|---|
| 5/27/2025 | Sold | $320,000+1.6%$188/sqft |
Source: | ||
| 4/13/2025 | Pending sale | $315,000$185/sqft |
Source: | ||
| 4/10/2025 | Listed for sale | $315,000+80.1%$185/sqft |
Source: | ||
| 11/27/2013 | Sold | $174,900$103/sqft |
Source: Public Record Report a problem | ||
| 9/14/2013 | Price change | $174,900-7.5%$103/sqft |
Source: Exit Realty Capital Area #10241682 Report a problem | ||
Public tax history
| Year | Property taxes | Tax assessment |
|---|---|---|
| 2025 | $3,648 +7.8% | $125,700 |
| 2023 | $3,384 | $125,700 |
| 2022 | $3,384 +0.7% | $125,700 |
Find assessor info on the county website
Neighborhood: Colonial Park
Nearby schools
GreatSchools rating
- 5/10North Side El SchoolGrades: K-5Distance: 0.6 mi
- 6/10Linglestown Middle SchoolGrades: 6-8Distance: 3 mi
- 5/10Central Dauphin Senior High SchoolGrades: 9-12Distance: 4.7 mi
Schools provided by the listing agent
- High: Central Dauphin
- District: Central Dauphin
Source: Bright MLS. This data may not be complete. We recommend contacting the local school district to confirm school assignments for this home.
Get pre-qualified for a loan
At Zillow Home Loans, we can pre-qualify you in as little as 5 minutes with no impact to your credit score.An equal housing lender. NMLS #10287.
Sell for more on Zillow
Get a Zillow Showcase℠ listing at no additional cost and you could sell for .
$330,900
2% more+$6,618
With Zillow Showcase(estimated)$337,518

