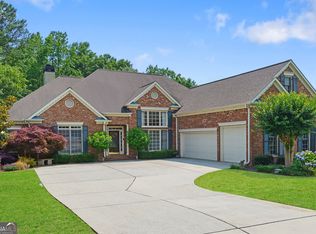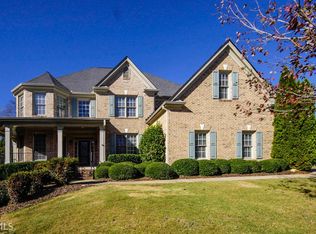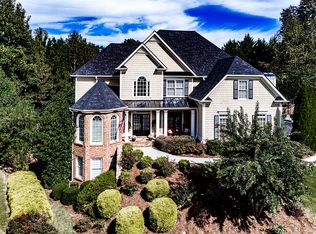Closed
$850,000
4113 Gold Mill Rdg, Canton, GA 30114
6beds
4,564sqft
Single Family Residence
Built in 2002
0.64 Acres Lot
$840,500 Zestimate®
$186/sqft
$3,999 Estimated rent
Home value
$840,500
$782,000 - $899,000
$3,999/mo
Zestimate® history
Loading...
Owner options
Explore your selling options
What's special
Luxury at its peak at CantonCOs prestigious Bridgemill community!!! From the moment you approach the professionally landscaped front yard and are welcomed to the gorgeous flagstone front porch you will know you are home. Step inside to discover an ultra modern elegance. This home boasts of a modern office perfect for work. The chef's dream kitchen is a masterpiece with a stylish modern farm house design. The open layout designed for comfort and style leads to an exquisitely finished family room ideal for gathering with loved ones or enjoying quiet moments. On the main level, discover in-law suite with a recently upgraded bathroom. The expansive upper level is also served by a second staircase and includes four spacious ensuite bedrooms. This level offers a luxurious Owner's suite. The owner's suite offers a haven of comfort with his and her custom closets,double vanities and a double rain shower complemented by a soothing elegant tub. Descend into the terrace level, an entertainer's paradise awaiting your every desire. Equipped with a full kitchen and a temperature-controlled wine cellar, indulge in culinary delights and savor your favorite vintages in style. An oversized bedroom awaits with its own large full bathroom, offering comfort and privacy to guests or family members. A home theater catering to your lifestyle. A cave room for kids. This home provides every opportunity to both unwind and entertain with ease in this exceptional space designed for endless enjoyment and hospitality. This home boasts of a full upgrade including all bathrooms, newly designed kitchen, newly refinished hardwood flooring, upgraded lighting, whole house vacuum system, new paint, new gas logs, automatic lawn and landscape irrigation to mention a few The Bridgemill community features low HOA fees. Bridgemill is full of incredible amenities including a championship golf course, 2-acre pool, 23 tennis courts, 6 pickleball courts, fitness center, playground, restaurant, and clubhouse. Membership to the Bridgemill Athletic Club is based on various activities of your choice. Several levels of memberships are available to fit anyone's lifestyle! All of this, and the perfect location! Minutes to great dining and shopping at both downtown Canton and Woodstock, near fantastic parks and recreation including Barnett Park, Blankets Creek Trail, Kenney Askew Park, and Lake Allatoona. Quick access to I-575, I-75 to downtown Atlanta, Buckhead, or travel north to beautiful Jasper, Blue Ridge, and Ellijay. Cherokee County schools. This property is listed below appraised value
Zillow last checked: 8 hours ago
Listing updated: April 21, 2025 at 12:09pm
Listed by:
Motunrayo Sanni 404-786-8459,
Keller Williams Realty North Atlanta
Bought with:
Lara Berens, 428820
ReMax Town & Ctry-Downtown
Source: GAMLS,MLS#: 10487878
Facts & features
Interior
Bedrooms & bathrooms
- Bedrooms: 6
- Bathrooms: 5
- Full bathrooms: 5
- Main level bathrooms: 1
- Main level bedrooms: 1
Dining room
- Features: Seats 12+
Kitchen
- Features: Breakfast Area, Breakfast Room, Country Kitchen
Heating
- Forced Air
Cooling
- Central Air, Whole House Fan
Appliances
- Included: Dishwasher, Gas Water Heater, Microwave, Washer
- Laundry: In Hall
Features
- In-Law Floorplan, Rear Stairs, Split Bedroom Plan, Vaulted Ceiling(s), Walk-In Closet(s), Wine Cellar
- Flooring: Carpet, Hardwood
- Windows: Bay Window(s)
- Basement: Finished,Full,Interior Entry
- Number of fireplaces: 1
- Fireplace features: Family Room
- Common walls with other units/homes: No Common Walls
Interior area
- Total structure area: 4,564
- Total interior livable area: 4,564 sqft
- Finished area above ground: 3,068
- Finished area below ground: 1,496
Property
Parking
- Parking features: Garage, Garage Door Opener, Side/Rear Entrance
- Has garage: Yes
Accessibility
- Accessibility features: Accessible Hallway(s)
Features
- Levels: Two
- Stories: 2
- Patio & porch: Deck
- Body of water: None
Lot
- Size: 0.64 Acres
- Features: Private
Details
- Additional structures: Other
- Parcel number: 15N07H 048
- Special conditions: Investor Owned
Construction
Type & style
- Home type: SingleFamily
- Architectural style: Craftsman,Traditional
- Property subtype: Single Family Residence
Materials
- Wood Siding
- Roof: Composition
Condition
- Resale
- New construction: No
- Year built: 2002
Utilities & green energy
- Electric: 220 Volts
- Sewer: Public Sewer
- Water: Public
- Utilities for property: Electricity Available, Natural Gas Available, Sewer Available, Water Available
Green energy
- Energy efficient items: Appliances, Water Heater
Community & neighborhood
Security
- Security features: Smoke Detector(s)
Community
- Community features: Clubhouse, Golf, Swim Team, Tennis Court(s), Walk To Schools, Near Shopping
Location
- Region: Canton
- Subdivision: Bridgemill
HOA & financial
HOA
- Has HOA: Yes
- HOA fee: $200 annually
- Services included: Swimming
Other
Other facts
- Listing agreement: Exclusive Right To Sell
- Listing terms: Cash,Conventional,FHA,VA Loan
Price history
| Date | Event | Price |
|---|---|---|
| 4/17/2025 | Sold | $850,000-1.2%$186/sqft |
Source: | ||
| 4/8/2025 | Pending sale | $860,000$188/sqft |
Source: | ||
| 3/30/2025 | Price change | $860,000-2.3%$188/sqft |
Source: | ||
| 3/28/2025 | Listed for sale | $880,000$193/sqft |
Source: | ||
| 3/25/2025 | Listing removed | $880,000$193/sqft |
Source: | ||
Public tax history
| Year | Property taxes | Tax assessment |
|---|---|---|
| 2024 | $7,053 +7% | $268,560 +7.1% |
| 2023 | $6,589 +13.1% | $250,680 +13.1% |
| 2022 | $5,826 +8.4% | $221,680 +17.1% |
Find assessor info on the county website
Neighborhood: 30114
Nearby schools
GreatSchools rating
- 7/10Liberty Elementary SchoolGrades: PK-5Distance: 0.8 mi
- 7/10Freedom Middle SchoolGrades: 6-8Distance: 0.7 mi
- 7/10Cherokee High SchoolGrades: 9-12Distance: 3.2 mi
Schools provided by the listing agent
- Elementary: Liberty
- Middle: Freedom
- High: Cherokee
Source: GAMLS. This data may not be complete. We recommend contacting the local school district to confirm school assignments for this home.
Get a cash offer in 3 minutes
Find out how much your home could sell for in as little as 3 minutes with a no-obligation cash offer.
Estimated market value$840,500
Get a cash offer in 3 minutes
Find out how much your home could sell for in as little as 3 minutes with a no-obligation cash offer.
Estimated market value
$840,500


