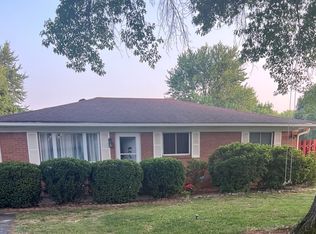Sold
$209,000
4113 Gambel Rd, Indianapolis, IN 46221
3beds
1,506sqft
Residential, Single Family Residence
Built in 1959
0.38 Acres Lot
$209,400 Zestimate®
$139/sqft
$1,342 Estimated rent
Home value
$209,400
$195,000 - $226,000
$1,342/mo
Zestimate® history
Loading...
Owner options
Explore your selling options
What's special
Welcome home to this charming 3-bedroom, 1-bath ranch that combines comfort, space, and convenience! Step into a bright and inviting family room filled with natural light, perfect for relaxing or entertaining. The eat-in kitchen features plenty of space for casual dining, and all appliances stay-including the washer and dryer-making move-in a breeze. Enjoy the expansive great room, complete with a cozy wood-burning fireplace that adds warmth and character. Each of the three bedrooms offers generous space and storage, ideal for a growing family, guests, or a home office. Outside, you'll love the nice-sized yard with a patio-perfect for outdoor gatherings, barbecues, or simply enjoying a quiet evening. This home is ready for your personal touch-don't miss your chance to make it yours!
Zillow last checked: 8 hours ago
Listing updated: June 19, 2025 at 11:21am
Listing Provided by:
Lindsey Smalling 317-435-5914,
F.C. Tucker Company,
Chase Lyday
Bought with:
Alicia M. McAvene
Highgarden Real Estate
Source: MIBOR as distributed by MLS GRID,MLS#: 22026318
Facts & features
Interior
Bedrooms & bathrooms
- Bedrooms: 3
- Bathrooms: 1
- Full bathrooms: 1
- Main level bathrooms: 1
- Main level bedrooms: 3
Primary bedroom
- Features: Carpet
- Level: Main
- Area: 120 Square Feet
- Dimensions: 12x10
Bedroom 2
- Features: Carpet
- Level: Main
- Area: 121 Square Feet
- Dimensions: 11x11
Bedroom 3
- Features: Carpet
- Level: Main
- Area: 80 Square Feet
- Dimensions: 10x08
Family room
- Features: Carpet
- Level: Main
- Area: 437 Square Feet
- Dimensions: 23x19
Great room
- Features: Carpet
- Level: Main
- Area: 224 Square Feet
- Dimensions: 16x14
Kitchen
- Features: Vinyl
- Level: Main
- Area: 180 Square Feet
- Dimensions: 15x12
Laundry
- Features: Vinyl
- Level: Main
- Area: 72 Square Feet
- Dimensions: 12x06
Heating
- Electric, Forced Air
Appliances
- Included: Dryer, MicroHood, Electric Oven, Refrigerator, Washer
- Laundry: Main Level
Features
- Attic Access, Ceiling Fan(s), Eat-in Kitchen
- Windows: Wood Work Painted
- Has basement: No
- Attic: Access Only
Interior area
- Total structure area: 1,506
- Total interior livable area: 1,506 sqft
Property
Parking
- Parking features: Asphalt
Features
- Levels: One
- Stories: 1
- Patio & porch: Patio
- Fencing: Fenced,Partial
- Has view: Yes
- View description: Neighborhood
Lot
- Size: 0.38 Acres
- Features: Mature Trees
Details
- Parcel number: 491132105047000200
- Special conditions: Defects/None Noted
- Horse amenities: None
Construction
Type & style
- Home type: SingleFamily
- Architectural style: Ranch,Traditional
- Property subtype: Residential, Single Family Residence
Materials
- Brick
- Foundation: Crawl Space
Condition
- New construction: No
- Year built: 1959
Utilities & green energy
- Water: Municipal/City
Community & neighborhood
Location
- Region: Indianapolis
- Subdivision: Hi-Acre Manor
Price history
| Date | Event | Price |
|---|---|---|
| 6/18/2025 | Sold | $209,000+0.5%$139/sqft |
Source: | ||
| 5/20/2025 | Pending sale | $207,999$138/sqft |
Source: | ||
| 5/7/2025 | Price change | $207,999-1%$138/sqft |
Source: | ||
| 4/25/2025 | Price change | $209,999-2.3%$139/sqft |
Source: | ||
| 4/14/2025 | Listed for sale | $215,000+4.9%$143/sqft |
Source: | ||
Public tax history
| Year | Property taxes | Tax assessment |
|---|---|---|
| 2024 | $2,740 +5.8% | $151,200 +23.3% |
| 2023 | $2,588 +15.6% | $122,600 +6.1% |
| 2022 | $2,238 +9.4% | $115,600 +18.4% |
Find assessor info on the county website
Neighborhood: Mars Hill
Nearby schools
GreatSchools rating
- 5/10Stephen Decatur Elementary SchoolGrades: K-6Distance: 1.1 mi
- 4/10Decatur Middle SchoolGrades: 7-8Distance: 2.1 mi
- 3/10Decatur Central High SchoolGrades: 9-12Distance: 2.2 mi
Schools provided by the listing agent
- Elementary: Stephen Decatur Elementary School
- Middle: Decatur Middle School
- High: Decatur Central High School
Source: MIBOR as distributed by MLS GRID. This data may not be complete. We recommend contacting the local school district to confirm school assignments for this home.
Get a cash offer in 3 minutes
Find out how much your home could sell for in as little as 3 minutes with a no-obligation cash offer.
Estimated market value
$209,400
Get a cash offer in 3 minutes
Find out how much your home could sell for in as little as 3 minutes with a no-obligation cash offer.
Estimated market value
$209,400
