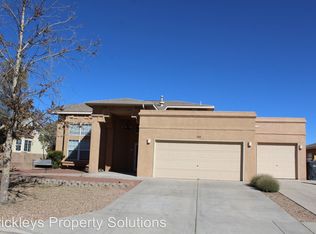Sold
Price Unknown
4113 Foxwood Trl SE, Rio Rancho, NM 87124
3beds
1,705sqft
Single Family Residence
Built in 1995
9,147.6 Square Feet Lot
$366,700 Zestimate®
$--/sqft
$2,096 Estimated rent
Home value
$366,700
$348,000 - $385,000
$2,096/mo
Zestimate® history
Loading...
Owner options
Explore your selling options
What's special
*PRICE IMPROVEMENT & SELLER OFFERING $5500 TOWARDS BUYERS CLOSING COSTS/POINTS BUYDOWN* Welcome to this immaculate single-story located in the highly sought after High Resort! Conveniently situated on a large lot close to Rio Rancho High School and surrounded by multiple parks, trails, major retailers and open mesa for your outdoor adventures. This home boasts pride of ownership and is turn key ready! Interior has been refreshed and overflowing with UPGRADES! Enter into an inviting floor plan w/ generous living area complimented w/ natural light. Main dining opens to office area/upgraded kitchen equipped w/ SS appliances, finished cabinets and NEW Quartz countertops. Beautifully upgraded full guest bath. Relax in the serenity of owners suite offering a fully remodeled bathroom oasis. Home
Zillow last checked: 8 hours ago
Listing updated: March 26, 2025 at 02:21pm
Listed by:
Alpha Realty Team 505-385-8776,
Contract to Close Realty, LLC
Bought with:
Mario Russell Romero, 51256
Coldwell Banker Legacy
Source: SWMLS,MLS#: 1044770
Facts & features
Interior
Bedrooms & bathrooms
- Bedrooms: 3
- Bathrooms: 2
- Full bathrooms: 2
Primary bedroom
- Level: Main
- Area: 217.08
- Dimensions: 16.2 x 13.4
Kitchen
- Level: Main
- Area: 134.64
- Dimensions: 13.6 x 9.9
Living room
- Level: Main
- Area: 234.41
- Dimensions: 13.7 x 17.11
Heating
- Central, Forced Air, Natural Gas
Cooling
- Evaporative Cooling
Appliances
- Included: Dishwasher, Free-Standing Gas Range, Microwave, Refrigerator
- Laundry: Washer Hookup, Electric Dryer Hookup, Gas Dryer Hookup
Features
- Breakfast Area, Ceiling Fan(s), Separate/Formal Dining Room, Dual Sinks, Entrance Foyer, Great Room, Garden Tub/Roman Tub, Main Level Primary, Skylights, Separate Shower
- Flooring: Carpet, Laminate, Tile
- Windows: Double Pane Windows, Insulated Windows, Skylight(s)
- Has basement: No
- Has fireplace: No
Interior area
- Total structure area: 1,705
- Total interior livable area: 1,705 sqft
Property
Parking
- Total spaces: 2
- Parking features: Attached, Garage, Storage
- Attached garage spaces: 2
Accessibility
- Accessibility features: None
Features
- Levels: One
- Stories: 1
- Patio & porch: Covered, Patio
- Exterior features: Private Yard
- Fencing: Wall
Lot
- Size: 9,147 sqft
- Features: Landscaped
Details
- Parcel number: 1014069009273
- Zoning description: R-1
Construction
Type & style
- Home type: SingleFamily
- Property subtype: Single Family Residence
Materials
- Brick Veneer, Frame, Stucco
- Roof: Pitched,Shingle
Condition
- Resale
- New construction: No
- Year built: 1995
Details
- Builder name: Amrep
Utilities & green energy
- Sewer: Public Sewer
- Water: Public
- Utilities for property: Electricity Connected, Natural Gas Connected, Sewer Connected, Water Connected
Green energy
- Energy generation: Solar
Community & neighborhood
Location
- Region: Rio Rancho
Other
Other facts
- Listing terms: Cash,Conventional,FHA,VA Loan
Price history
| Date | Event | Price |
|---|---|---|
| 1/19/2024 | Sold | -- |
Source: | ||
| 12/15/2023 | Pending sale | $359,500$211/sqft |
Source: | ||
| 12/10/2023 | Price change | $359,500-1.5%$211/sqft |
Source: | ||
| 11/16/2023 | Listed for sale | $365,000+82.6%$214/sqft |
Source: | ||
| 7/23/2019 | Listing removed | $199,900$117/sqft |
Source: Coldwell Banker Legacy #948429 Report a problem | ||
Public tax history
| Year | Property taxes | Tax assessment |
|---|---|---|
| 2025 | -- | $108,203 +68.8% |
| 2024 | $2,311 +2.6% | $64,117 +3% |
| 2023 | $2,251 +1.9% | $62,250 +3% |
Find assessor info on the county website
Neighborhood: High Resort
Nearby schools
GreatSchools rating
- 5/10Rio Rancho Elementary SchoolGrades: K-5Distance: 0.7 mi
- 7/10Rio Rancho Middle SchoolGrades: 6-8Distance: 2 mi
- 7/10Rio Rancho High SchoolGrades: 9-12Distance: 1 mi
Get a cash offer in 3 minutes
Find out how much your home could sell for in as little as 3 minutes with a no-obligation cash offer.
Estimated market value$366,700
Get a cash offer in 3 minutes
Find out how much your home could sell for in as little as 3 minutes with a no-obligation cash offer.
Estimated market value
$366,700
