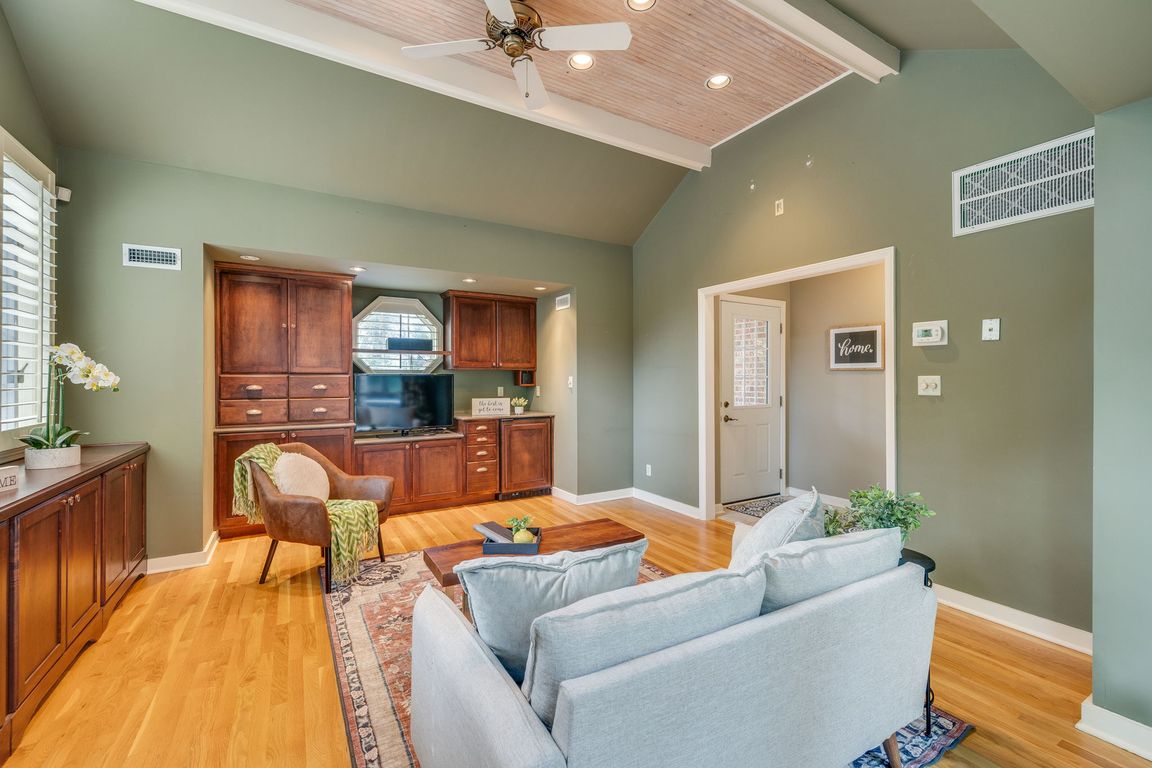
For salePrice cut: $24K (11/11)
$545,000
4beds
3,059sqft
4113 Fox Lair Pl, Kingsport, TN 37664
4beds
3,059sqft
Single family residence, residential
Built in 1981
0.70 Acres
2 Attached garage spaces
$178 price/sqft
What's special
Generous islandGas stovePeaceful cul-de-sacSpacious walk-in closetScreened porchCozy family roomFresh interior paint
This timeless brick home has been beautifully refreshed and is ready for its next chapter. Set on a peaceful cul-de-sac, it offers the perfect mix of privacy, space, and convenience—just minutes from Kingsport City Schools, shopping, and daily essentials. Step inside to find freshly painted, thoughtfully updated living areas that flow easily ...
- 92 days |
- 2,228 |
- 116 |
Likely to sell faster than
Source: TVRMLS,MLS#: 9985496
Travel times
Family Room
Kitchen
Primary Bedroom
Zillow last checked: 8 hours ago
Listing updated: December 06, 2025 at 06:46am
Listed by:
Mary Glenn Lively 423-963-8310,
Southern Dwellings 423-343-4118
Source: TVRMLS,MLS#: 9985496
Facts & features
Interior
Bedrooms & bathrooms
- Bedrooms: 4
- Bathrooms: 4
- Full bathrooms: 2
- 1/2 bathrooms: 2
Heating
- Heat Pump
Cooling
- Heat Pump
Appliances
- Included: Built-In Electric Oven, Cooktop, Disposal, Double Oven, Refrigerator, Trash Compactor, See Remarks
- Laundry: Electric Dryer Hookup, Washer Hookup, Sink
Features
- Built-in Features, Eat-in Kitchen, Entrance Foyer, Granite Counters, Kitchen Island, Pantry, Shower Only, Soaking Tub, Walk-In Closet(s)
- Flooring: Carpet, Ceramic Tile, Hardwood, Tile
- Windows: Double Pane Windows
- Basement: Crawl Space
- Number of fireplaces: 1
- Fireplace features: Den, Gas Log
Interior area
- Total structure area: 3,059
- Total interior livable area: 3,059 sqft
Property
Parking
- Total spaces: 2
- Parking features: Driveway, Asphalt, Attached, Garage Door Opener
- Attached garage spaces: 2
- Has uncovered spaces: Yes
Features
- Levels: Two
- Stories: 2
- Patio & porch: Covered, Front Porch, Rear Patio, Rear Porch, Screened, Side Porch
- Exterior features: Other
Lot
- Size: 0.7 Acres
- Dimensions: 40 x 14 x 166 x 131 x 178 x 137 IRR
- Topography: Rolling Slope
Details
- Parcel number: 062b B 006.05
- Zoning: R 1B
- Other equipment: Dehumidifier
Construction
Type & style
- Home type: SingleFamily
- Architectural style: Colonial
- Property subtype: Single Family Residence, Residential
Materials
- Brick
- Foundation: Block
- Roof: Composition,Other
Condition
- Above Average
- New construction: No
- Year built: 1981
Utilities & green energy
- Sewer: Public Sewer
- Water: Public
- Utilities for property: Electricity Connected, Sewer Connected, Water Connected, Cable Connected
Community & HOA
Community
- Security: Security System
- Subdivision: Fox Run
HOA
- Has HOA: No
- Amenities included: Landscaping
Location
- Region: Kingsport
Financial & listing details
- Price per square foot: $178/sqft
- Tax assessed value: $353,900
- Annual tax amount: $3,977
- Date on market: 9/8/2025
- Listing terms: Cash,Conventional,VA Loan
- Electric utility on property: Yes