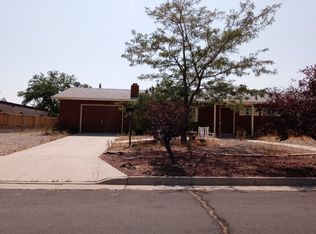Sold
Price Unknown
4113 El Alto Ct SE, Rio Rancho, NM 87124
3beds
1,845sqft
Single Family Residence
Built in 1973
0.26 Acres Lot
$227,100 Zestimate®
$--/sqft
$1,926 Estimated rent
Home value
$227,100
$204,000 - $252,000
$1,926/mo
Zestimate® history
Loading...
Owner options
Explore your selling options
What's special
3-bedroom, 1 3/4 bath home located in the sought-after Corrales Heights area of Rio Rancho. Two Spacious Living Areas: Perfect for relaxing or entertaining guests.Formal Dining Room, Updated Kitchen with newer cabinets. Spacious secondary bedrooms offer versatility for family, guests, or a home office. Fully landscaped yard provides low-maintenance beauty and a great space for outdoor activities.2-Car Garage. Close to schools, shopping, and all the amenities Rio Rancho has to offer.
Zillow last checked: 8 hours ago
Listing updated: January 23, 2025 at 03:14pm
Listed by:
Matthew J DeAveiro 505-489-3940,
Coldwell Banker Legacy
Bought with:
Andrew J Copp, REC20230871
Aurumys
Shannon Richardson, REC20240078
Aurumys
Source: SWMLS,MLS#: 1074984
Facts & features
Interior
Bedrooms & bathrooms
- Bedrooms: 3
- Bathrooms: 2
- Full bathrooms: 1
- 3/4 bathrooms: 1
Primary bedroom
- Level: Main
- Area: 181.72
- Dimensions: 15.4 x 11.8
Bedroom 2
- Level: Main
- Area: 158
- Dimensions: 10 x 15.8
Bedroom 3
- Level: Main
- Area: 164.32
- Dimensions: 10.4 x 15.8
Family room
- Level: Main
- Area: 260
- Dimensions: 20 x 13
Kitchen
- Level: Main
- Area: 179.4
- Dimensions: 13.8 x 13
Living room
- Level: Main
- Area: 259
- Dimensions: 14 x 18.5
Heating
- Central, Forced Air
Cooling
- Evaporative Cooling
Appliances
- Included: Free-Standing Electric Range, Refrigerator, Range Hood
- Laundry: Electric Dryer Hookup
Features
- Ceiling Fan(s), Separate/Formal Dining Room, Entrance Foyer, Country Kitchen, Multiple Living Areas, Main Level Primary, Shower Only, Separate Shower
- Flooring: Carpet, Vinyl
- Windows: Single Pane
- Has basement: No
- Number of fireplaces: 1
- Fireplace features: Custom, Wood Burning
Interior area
- Total structure area: 1,845
- Total interior livable area: 1,845 sqft
Property
Parking
- Total spaces: 2
- Parking features: Garage
- Garage spaces: 2
Accessibility
- Accessibility features: None
Features
- Levels: One
- Stories: 1
- Exterior features: Fence, Private Yard
- Fencing: Back Yard,Wall
Lot
- Size: 0.26 Acres
- Features: Landscaped, Trees
Details
- Additional structures: Shed(s)
- Parcel number: R058827
- Zoning description: R-1
Construction
Type & style
- Home type: SingleFamily
- Architectural style: Pueblo,Ranch
- Property subtype: Single Family Residence
Materials
- Frame, Stucco
- Roof: Bitumen
Condition
- Resale
- New construction: No
- Year built: 1973
Details
- Builder name: Amrep
Utilities & green energy
- Sewer: Public Sewer
- Water: Public
- Utilities for property: Electricity Connected, Natural Gas Connected, Sewer Connected
Green energy
- Energy generation: None
Community & neighborhood
Location
- Region: Rio Rancho
Other
Other facts
- Listing terms: Cash,Conventional
Price history
| Date | Event | Price |
|---|---|---|
| 1/10/2025 | Sold | -- |
Source: | ||
| 12/22/2024 | Pending sale | $289,000$157/sqft |
Source: | ||
| 12/7/2024 | Listed for sale | $289,000$157/sqft |
Source: | ||
Public tax history
| Year | Property taxes | Tax assessment |
|---|---|---|
| 2025 | $936 +29.6% | $26,809 +3% |
| 2024 | $722 -0.4% | $26,029 |
| 2023 | $724 -1% | $26,029 |
Find assessor info on the county website
Neighborhood: 87124
Nearby schools
GreatSchools rating
- 5/10Rio Rancho Elementary SchoolGrades: K-5Distance: 0.4 mi
- 7/10Rio Rancho Middle SchoolGrades: 6-8Distance: 2.5 mi
- 7/10Rio Rancho High SchoolGrades: 9-12Distance: 1.4 mi
Get a cash offer in 3 minutes
Find out how much your home could sell for in as little as 3 minutes with a no-obligation cash offer.
Estimated market value$227,100
Get a cash offer in 3 minutes
Find out how much your home could sell for in as little as 3 minutes with a no-obligation cash offer.
Estimated market value
$227,100
