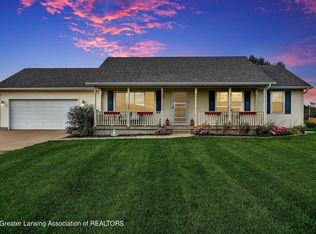Sold for $368,000
$368,000
4113 E Jason Rd, Saint Johns, MI 48879
4beds
2,400sqft
Single Family Residence
Built in 2004
1.21 Acres Lot
$386,300 Zestimate®
$153/sqft
$2,636 Estimated rent
Home value
$386,300
$321,000 - $467,000
$2,636/mo
Zestimate® history
Loading...
Owner options
Explore your selling options
What's special
Welcome to tranquility in the country! This 4 bedroom, 2.5 bathroom house is ready for its new owners! This home features a newly remodeled kitchen, new flooring in several rooms, stylish paint colors, first floor laundry, a great floor plan and so many wonderful features! A full basement with egress windows is ready for finishing touches if you wish to add another livable area or additional bedroom. Storage area above the garage offers another option if an additional bedroom is desired. The central air conditioner was just updated in June 2024 and water heater was updated in 2023. A pellet stove has been added to save thousands of dollars on heating costs and add a cozy feature to this home. Sitting on just over an acre, you'll find everything you need here to take advantage of country living! Listing photos coming soon! Showings start Wednesday, September 4th, per coming soon status. Sellers are offering a carpet allowance for the second level of the home. Contact listing agent for more details!
Zillow last checked: 8 hours ago
Listing updated: November 13, 2024 at 01:00pm
Listed by:
Rachelle Rosalie Knapp 810-417-1072,
RE/MAX Real Estate Professionals
Bought with:
Julie Baker, 6501397957
RE/MAX Real Estate Professionals
Source: Greater Lansing AOR,MLS#: 283219
Facts & features
Interior
Bedrooms & bathrooms
- Bedrooms: 4
- Bathrooms: 3
- Full bathrooms: 2
- 1/2 bathrooms: 1
Primary bedroom
- Level: First
- Area: 168 Square Feet
- Dimensions: 14 x 12
Bedroom 2
- Level: Second
- Area: 224 Square Feet
- Dimensions: 16 x 14
Bedroom 3
- Level: Second
- Area: 224 Square Feet
- Dimensions: 16 x 14
Bedroom 4
- Level: Second
- Area: 224 Square Feet
- Dimensions: 16 x 14
Dining room
- Level: First
- Area: 144 Square Feet
- Dimensions: 12 x 12
Kitchen
- Level: First
- Area: 120 Square Feet
- Dimensions: 12 x 10
Living room
- Level: First
- Area: 224 Square Feet
- Dimensions: 16 x 14
Other
- Level: First
- Area: 48 Square Feet
- Dimensions: 8 x 6
Heating
- Forced Air, Pellet Stove, Propane
Cooling
- Central Air
Appliances
- Included: Gas Oven, Gas Water Heater, Stainless Steel Appliance(s), Washer/Dryer, Refrigerator, Gas Range, Dishwasher
- Laundry: Main Level
Features
- Flooring: Carpet, Ceramic Tile, Vinyl
- Basement: Full,Interior Entry,Sump Pump
- Number of fireplaces: 1
- Fireplace features: Pellet Stove
Interior area
- Total structure area: 3,600
- Total interior livable area: 2,400 sqft
- Finished area above ground: 2,400
- Finished area below ground: 0
Property
Parking
- Total spaces: 2
- Parking features: Attached, Garage Faces Front
- Attached garage spaces: 2
Features
- Levels: Two
- Stories: 2
- Patio & porch: Covered, Front Porch
- Fencing: Invisible
- Has view: Yes
- View description: Rural
Lot
- Size: 1.21 Acres
- Features: Agricultural, Back Yard
Details
- Foundation area: 1200
- Parcel number: 14000730006600
- Zoning description: Zoning
Construction
Type & style
- Home type: SingleFamily
- Architectural style: Cape Cod
- Property subtype: Single Family Residence
Materials
- Vinyl Siding
- Foundation: Concrete Perimeter
- Roof: Shingle
Condition
- Updated/Remodeled
- New construction: No
- Year built: 2004
Utilities & green energy
- Sewer: Septic Tank
- Water: Well
Community & neighborhood
Location
- Region: Saint Johns
- Subdivision: None
Other
Other facts
- Listing terms: VA Loan,Cash,Conventional,FHA,FMHA - Rural Housing Loan
- Road surface type: Gravel, Dirt
Price history
| Date | Event | Price |
|---|---|---|
| 11/13/2024 | Sold | $368,000$153/sqft |
Source: | ||
| 11/13/2024 | Pending sale | $368,000$153/sqft |
Source: | ||
| 9/9/2024 | Contingent | $368,000$153/sqft |
Source: | ||
| 9/4/2024 | Listed for sale | $368,000+63%$153/sqft |
Source: | ||
| 3/24/2021 | Listing removed | -- |
Source: Owner Report a problem | ||
Public tax history
| Year | Property taxes | Tax assessment |
|---|---|---|
| 2025 | $3,658 | $177,700 +7.4% |
| 2024 | -- | $165,500 +16.5% |
| 2023 | -- | $142,100 +10.5% |
Find assessor info on the county website
Neighborhood: 48879
Nearby schools
GreatSchools rating
- 7/10Riley Elementary SchoolGrades: PK-5Distance: 8.1 mi
- 7/10St. Johns Middle SchoolGrades: 6-8Distance: 6.8 mi
- 7/10St. Johns High SchoolGrades: 9-12Distance: 6.8 mi
Schools provided by the listing agent
- High: St. Johns
Source: Greater Lansing AOR. This data may not be complete. We recommend contacting the local school district to confirm school assignments for this home.
Get pre-qualified for a loan
At Zillow Home Loans, we can pre-qualify you in as little as 5 minutes with no impact to your credit score.An equal housing lender. NMLS #10287.
Sell with ease on Zillow
Get a Zillow Showcase℠ listing at no additional cost and you could sell for —faster.
$386,300
2% more+$7,726
With Zillow Showcase(estimated)$394,026
