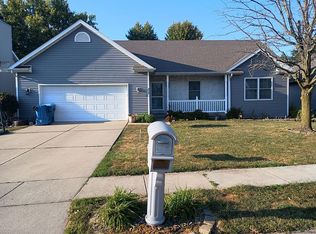Sold for $300,000 on 09/27/24
$300,000
4113 Destiny Dr, Springfield, IL 62707
4beds
3,304sqft
Single Family Residence, Residential
Built in 2004
10,080 Square Feet Lot
$318,500 Zestimate®
$91/sqft
$3,122 Estimated rent
Home value
$318,500
$290,000 - $350,000
$3,122/mo
Zestimate® history
Loading...
Owner options
Explore your selling options
What's special
Back on the market due to no fault of the seller. This stunning 4-bedroom, 3.5-bath, 2-story residence offers everything you need and more. All four bedrooms are conveniently located on the upper level, including a spacious master suite featuring a large walk-in closet and an additional second closet. The remaining bedrooms share a second full bath, ensuring plenty of space and privacy. The main floor boasts a modern kitchen with a pantry, granite countertops, and a breakfast bar, perfect for casual dining. You'll love the durable LVP flooring throughout the main living areas. The main floor also includes a comfortable living room and a cozy family room with a fireplace, ideal for gatherings. The walk-out basement offers even more living space with a large rec room and a full bath, perfect for entertaining or as a guest suite. The basement and main floor have been recently updated with newer carpet and paint, and the new French doors add a touch of elegance. Don't miss the chance to make this beautifully updated home yours!
Zillow last checked: 8 hours ago
Listing updated: October 02, 2024 at 01:01pm
Listed by:
Kathy Garst Mobl:217-306-6063,
The Real Estate Group, Inc.
Bought with:
Kyle T Killebrew, 475109198
The Real Estate Group, Inc.
Source: RMLS Alliance,MLS#: CA1031084 Originating MLS: Capital Area Association of Realtors
Originating MLS: Capital Area Association of Realtors

Facts & features
Interior
Bedrooms & bathrooms
- Bedrooms: 4
- Bathrooms: 4
- Full bathrooms: 3
- 1/2 bathrooms: 1
Bedroom 1
- Level: Upper
- Dimensions: 14ft 0in x 15ft 0in
Bedroom 2
- Level: Upper
- Dimensions: 13ft 0in x 10ft 0in
Bedroom 3
- Level: Upper
- Dimensions: 11ft 0in x 11ft 0in
Bedroom 4
- Level: Upper
- Dimensions: 12ft 0in x 11ft 0in
Other
- Area: 1000
Kitchen
- Level: Main
- Dimensions: 10ft 0in x 12ft 0in
Main level
- Area: 1152
Upper level
- Area: 1152
Heating
- Forced Air
Cooling
- Central Air
Appliances
- Included: Dishwasher, Microwave, Range, Refrigerator, Washer, Dryer
Features
- Vaulted Ceiling(s)
- Basement: Partially Finished
- Number of fireplaces: 1
- Fireplace features: Wood Burning, Family Room
Interior area
- Total structure area: 2,304
- Total interior livable area: 3,304 sqft
Property
Parking
- Total spaces: 2
- Parking features: Attached
- Attached garage spaces: 2
Features
- Levels: Two
- Patio & porch: Deck
Lot
- Size: 10,080 sqft
- Dimensions: 70 x 144
- Features: Level
Details
- Parcel number: 2308.0301002
Construction
Type & style
- Home type: SingleFamily
- Property subtype: Single Family Residence, Residential
Materials
- Frame, Brick, Vinyl Siding
- Foundation: Concrete Perimeter
- Roof: Shingle
Condition
- New construction: No
- Year built: 2004
Utilities & green energy
- Sewer: Public Sewer
- Water: Public
- Utilities for property: Cable Available
Community & neighborhood
Location
- Region: Springfield
- Subdivision: Highlander Estates
Price history
| Date | Event | Price |
|---|---|---|
| 9/27/2024 | Sold | $300,000+0.3%$91/sqft |
Source: | ||
| 8/20/2024 | Pending sale | $299,000$90/sqft |
Source: | ||
| 8/19/2024 | Listed for sale | $299,000$90/sqft |
Source: | ||
Public tax history
| Year | Property taxes | Tax assessment |
|---|---|---|
| 2024 | $6,121 +6.4% | $91,915 +9.5% |
| 2023 | $5,751 +4.8% | $83,956 +6.1% |
| 2022 | $5,485 +3.7% | $79,136 +3.9% |
Find assessor info on the county website
Neighborhood: 62707
Nearby schools
GreatSchools rating
- 6/10Rochester Elementary 2-3Grades: 2-3Distance: 1.6 mi
- 6/10Rochester Jr High SchoolGrades: 7-8Distance: 2.1 mi
- 8/10Rochester High SchoolGrades: 9-12Distance: 2 mi

Get pre-qualified for a loan
At Zillow Home Loans, we can pre-qualify you in as little as 5 minutes with no impact to your credit score.An equal housing lender. NMLS #10287.
