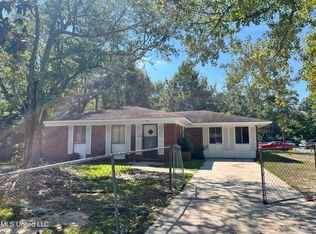Closed
Price Unknown
4113 Crestwood Cir, Moss Point, MS 39563
3beds
2,135sqft
Residential, Single Family Residence
Built in 1966
0.48 Acres Lot
$203,500 Zestimate®
$--/sqft
$1,904 Estimated rent
Home value
$203,500
$193,000 - $214,000
$1,904/mo
Zestimate® history
Loading...
Owner options
Explore your selling options
What's special
Seller will pay for 1% reduction in current interest and assist with insurance for the first year and will also contribute toward closing costs.
Introducing a stunning corner lot property that has been recently remodeled and is now ready for its new owners! Along with a home warranty offered by the seller, this spacious home boasts 3 bedrooms with a flex room that can be used as an office, gym, or additional bedroom, and a lovely sunroom that provides a great space for relaxation or entertaining.
With 3 full bathrooms, there is plenty of space for everyone to get ready in the mornings. The extra-wide 2 car garage provides ample room for parking and storage.
This home's beautiful updates include modern fixtures, fresh paint, new flooring, and updated bathrooms. The kitchen features all new appliances and plenty of counter space for all your cooking needs.
Located on a desirable corner lot, this home provides plenty of outdoor space for gardening or outdoor activities. Don't miss out on the opportunity to make this beautiful property your new home!
Zillow last checked: 8 hours ago
Listing updated: October 08, 2024 at 07:32pm
Listed by:
Brooke Voyles 228-278-8408,
Expect Realty
Bought with:
Sabrina G Redmon, S40461
Compass
Source: MLS United,MLS#: 4042167
Facts & features
Interior
Bedrooms & bathrooms
- Bedrooms: 3
- Bathrooms: 3
- Full bathrooms: 3
Heating
- Central, Electric, See Remarks
Cooling
- Central Air, Electric, See Remarks
Appliances
- Included: Dishwasher, Dryer, Electric Range, Microwave, Refrigerator, Washer, See Remarks
- Laundry: Laundry Closet, See Remarks
Features
- Ceiling Fan(s), His and Hers Closets, Open Floorplan, See Remarks
- Flooring: Laminate, See Remarks
- Has fireplace: No
Interior area
- Total structure area: 2,135
- Total interior livable area: 2,135 sqft
Property
Parking
- Total spaces: 2
- Parking features: See Remarks, Concrete
- Garage spaces: 2
Features
- Levels: One
- Stories: 1
- Patio & porch: Slab, See Remarks
- Exterior features: None, See Remarks
- Fencing: None,See Remarks
Lot
- Size: 0.48 Acres
- Features: Corner Lot
Details
- Additional structures: Barn(s)
- Parcel number: 21225022.000
Construction
Type & style
- Home type: SingleFamily
- Property subtype: Residential, Single Family Residence
Materials
- Brick, Vertical Siding, Wood Siding, See Remarks
- Foundation: Slab, See Remarks
- Roof: Shingle,See Remarks
Condition
- New construction: No
- Year built: 1966
Utilities & green energy
- Sewer: Public Sewer, See Remarks
- Water: Public, See Remarks
- Utilities for property: Electricity Connected, Sewer Connected, Water Connected, See Remarks
Community & neighborhood
Security
- Security features: Smoke Detector(s), See Remarks
Community
- Community features: None, See Remarks
Location
- Region: Moss Point
- Subdivision: Devonshire Woods
Price history
| Date | Event | Price |
|---|---|---|
| 10/10/2025 | Listing removed | $210,000$98/sqft |
Source: MLS United #4118802 | ||
| 9/23/2025 | Price change | $210,000-4.5%$98/sqft |
Source: MLS United #4118802 | ||
| 7/27/2025 | Price change | $220,000-4.3%$103/sqft |
Source: MLS United #4118802 | ||
| 7/9/2025 | Listed for sale | $230,000+21.7%$108/sqft |
Source: MLS United #4118802 | ||
| 7/31/2023 | Sold | -- |
Source: MLS United #4042167 | ||
Public tax history
| Year | Property taxes | Tax assessment |
|---|---|---|
| 2024 | $1,606 +4.7% | $17,668 +0.8% |
| 2023 | $1,534 +1.2% | $17,530 |
| 2022 | $1,516 -0.6% | $17,530 -0.6% |
Find assessor info on the county website
Neighborhood: 39563
Nearby schools
GreatSchools rating
- 3/10Moss Point Escatawpa Upper Elementary SchoolGrades: 3-5Distance: 2.5 mi
- 2/10Magnolia Middle SchoolGrades: 6-8Distance: 0.5 mi
- 4/10Moss Point High SchoolGrades: 9-12Distance: 0.8 mi
Sell for more on Zillow
Get a free Zillow Showcase℠ listing and you could sell for .
$203,500
2% more+ $4,070
With Zillow Showcase(estimated)
$207,570