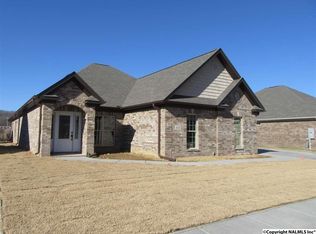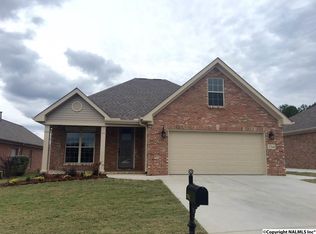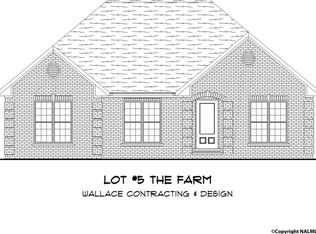Sold for $440,238
$440,238
4113 Clydesdale Way, Decatur, AL 35603
3beds
2,640sqft
Single Family Residence
Built in 2018
10,850 Square Feet Lot
$389,900 Zestimate®
$167/sqft
$2,237 Estimated rent
Home value
$389,900
$370,000 - $409,000
$2,237/mo
Zestimate® history
Loading...
Owner options
Explore your selling options
What's special
WELCOME HOME TO THE FARM!! This charming cottage showcases quality craftsmanship throughout the estate. The living room is warm and inviting- filled with natural light and boasting tall ceilings. The dining room offers a cozy gathering space. In the kitchen you'll find granite countertops, beautiful tile flooring, and an abundance of storage- plenty of usable prep space! The oversized family room is the heart of the home- the perfect blend of elegance and comfort. The screened in porch is tranquil- perfect for those warm summer days! Located just minutes from 565/65- you're right in the heart of Decatur!!
Zillow last checked: 8 hours ago
Listing updated: July 14, 2025 at 01:14pm
Listed by:
Jeremy Jones 256-466-4675,
Parker Real Estate Res.LLC,
Walker Jones 256-616-6602,
Parker Real Estate Res.LLC
Bought with:
Jeremy Jones, 106658
Parker Real Estate Res.LLC
Source: ValleyMLS,MLS#: 21886292
Facts & features
Interior
Bedrooms & bathrooms
- Bedrooms: 3
- Bathrooms: 2
- Full bathrooms: 2
Primary bedroom
- Features: Ceiling Fan(s), Crown Molding, Recessed Lighting, Wood Floor
- Level: First
- Area: 272
- Dimensions: 17 x 16
Bedroom 2
- Features: Wood Floor
- Level: First
- Area: 156
- Dimensions: 13 x 12
Bedroom 3
- Features: Wood Floor
- Level: First
- Area: 154
- Dimensions: 14 x 11
Dining room
- Features: Wood Floor
- Level: First
- Area: 169
- Dimensions: 13 x 13
Family room
- Features: Crown Molding, Recessed Lighting, Sitting Area, Smooth Ceiling, Wood Floor
- Level: First
- Area: 464
- Dimensions: 29 x 16
Kitchen
- Features: Eat-in Kitchen, Granite Counters, Pantry, Recessed Lighting, Smooth Ceiling, Tile
- Level: First
- Area: 210
- Dimensions: 15 x 14
Living room
- Features: Ceiling Fan(s), Crown Molding, Fireplace, Recessed Lighting, Sitting Area, Smooth Ceiling, Vaulted Ceiling(s), Wood Floor
- Level: First
- Area: 156
- Dimensions: 13 x 12
Utility room
- Features: Tile
- Level: First
- Area: 112
- Dimensions: 16 x 7
Heating
- Central 1
Cooling
- Central 1
Features
- Has basement: No
- Number of fireplaces: 1
- Fireplace features: One
Interior area
- Total interior livable area: 2,640 sqft
Property
Parking
- Parking features: Garage-Two Car
Features
- Levels: One
- Stories: 1
Lot
- Size: 10,850 sqft
- Dimensions: 70 x 155
Details
- Parcel number: 1203070000006014
Construction
Type & style
- Home type: SingleFamily
- Architectural style: Ranch
- Property subtype: Single Family Residence
Materials
- Foundation: Slab
Condition
- New construction: No
- Year built: 2018
Utilities & green energy
- Sewer: Public Sewer
- Water: Public
Community & neighborhood
Location
- Region: Decatur
- Subdivision: The Farm
HOA & financial
HOA
- Has HOA: Yes
- HOA fee: $300 annually
- Association name: The Farm HOA
Price history
| Date | Event | Price |
|---|---|---|
| 7/14/2025 | Sold | $440,238-2%$167/sqft |
Source: | ||
| 7/14/2025 | Pending sale | $449,238$170/sqft |
Source: | ||
| 6/4/2025 | Contingent | $449,238$170/sqft |
Source: | ||
| 5/5/2025 | Price change | $449,238-4.2%$170/sqft |
Source: | ||
| 4/20/2025 | Listed for sale | $468,931+1517%$178/sqft |
Source: | ||
Public tax history
| Year | Property taxes | Tax assessment |
|---|---|---|
| 2024 | $1,187 -0.9% | $31,140 -0.9% |
| 2023 | $1,198 -0.9% | $31,420 -0.9% |
| 2022 | $1,208 +27% | $31,700 +16.9% |
Find assessor info on the county website
Neighborhood: 35603
Nearby schools
GreatSchools rating
- 3/10Frances Nungester Elementary SchoolGrades: PK-5Distance: 1 mi
- 4/10Decatur Middle SchoolGrades: 6-8Distance: 4.5 mi
- 5/10Decatur High SchoolGrades: 9-12Distance: 4.4 mi
Schools provided by the listing agent
- Elementary: Frances Nungester
- Middle: Decatur Middle School
- High: Decatur High
Source: ValleyMLS. This data may not be complete. We recommend contacting the local school district to confirm school assignments for this home.
Get pre-qualified for a loan
At Zillow Home Loans, we can pre-qualify you in as little as 5 minutes with no impact to your credit score.An equal housing lender. NMLS #10287.
Sell with ease on Zillow
Get a Zillow Showcase℠ listing at no additional cost and you could sell for —faster.
$389,900
2% more+$7,798
With Zillow Showcase(estimated)$397,698


