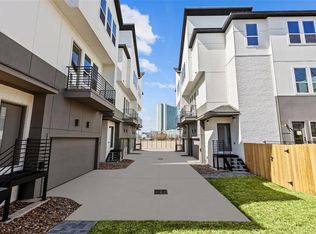Discover refined city living just minutes from the Texas Medical Center, Downtown, and only blocks from the vibrant Ion District. This stunning recent construction free-standing home offers the perfect blend of modern luxury and everyday convenience. Thoughtfully designed from the outside in, this home offers impressive curb appeal with stylish exteriors and a private enclosed front yard that provide both seclusion and charm. Boasting three generously sized bedrooms, each with its own en-suite bathroom, this home provide comfort and privacy for all. The first level offers a versatile en-suite bedroom, perfect for guests or a home office. The second floor boasts soaring ceilings and an open-concept layout that connects the kitchen, dining, and living areas, all opening to a private balcony with peaceful views. The third floor boasts a sunlit primary retreat with a spa-inspired bath, expansive walk-in closet, and a private en-suite additional bedroom. Washer, Dryer and Fridge Included!
Copyright notice - Data provided by HAR.com 2022 - All information provided should be independently verified.
House for rent
$3,175/mo
4113 Austin St, Houston, TX 77004
3beds
2,217sqft
Price may not include required fees and charges.
Singlefamily
Available now
Cats, dogs OK
Electric, zoned
Electric dryer hookup laundry
2 Attached garage spaces parking
Natural gas, zoned
What's special
- 10 days
- on Zillow |
- -- |
- -- |
Travel times
Get serious about saving for a home
Consider a first-time homebuyer savings account designed to grow your down payment with up to a 6% match & 4.15% APY.
Facts & features
Interior
Bedrooms & bathrooms
- Bedrooms: 3
- Bathrooms: 4
- Full bathrooms: 3
- 1/2 bathrooms: 1
Heating
- Natural Gas, Zoned
Cooling
- Electric, Zoned
Appliances
- Included: Dishwasher, Disposal, Dryer, Oven, Refrigerator, Stove, Washer
- Laundry: Electric Dryer Hookup, In Unit, Washer Hookup
Features
- 1 Bedroom Down - Not Primary BR, En-Suite Bath, High Ceilings, Prewired for Alarm System, Primary Bed - 3rd Floor, Walk In Closet, Walk-In Closet(s)
- Flooring: Laminate, Tile
Interior area
- Total interior livable area: 2,217 sqft
Property
Parking
- Total spaces: 2
- Parking features: Attached, Covered
- Has attached garage: Yes
- Details: Contact manager
Features
- Stories: 3
- Exterior features: 1 Bedroom Down - Not Primary BR, Attached, Balcony, Cleared, Electric Dryer Hookup, En-Suite Bath, Flooring: Laminate, Gated, Heating system: Zoned, Heating: Gas, High Ceilings, Insulated/Low-E windows, Lot Features: Cleared, Patio/Deck, Prewired for Alarm System, Primary Bed - 3rd Floor, Walk In Closet, Walk-In Closet(s), Washer Hookup
Details
- Parcel number: 1370390010006
Construction
Type & style
- Home type: SingleFamily
- Property subtype: SingleFamily
Condition
- Year built: 2023
Community & HOA
Community
- Security: Security System
Location
- Region: Houston
Financial & listing details
- Lease term: Long Term,12 Months
Price history
| Date | Event | Price |
|---|---|---|
| 6/26/2025 | Listed for rent | $3,175$1/sqft |
Source: | ||
| 7/27/2024 | Listing removed | -- |
Source: | ||
| 6/8/2024 | Pending sale | $489,900$221/sqft |
Source: | ||
| 6/7/2024 | Listed for sale | $489,900-3%$221/sqft |
Source: | ||
| 4/19/2024 | Listing removed | -- |
Source: | ||
![[object Object]](https://photos.zillowstatic.com/fp/0317572ad7d6c88b9aa8d74b8c61e5ee-p_i.jpg)
