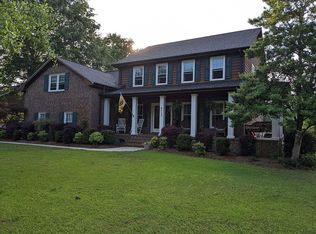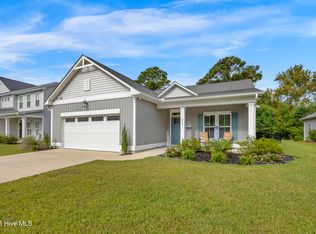Sold for $399,000 on 12/06/23
$399,000
4113 Appleton Way, Wilmington, NC 28412
3beds
2,442sqft
Single Family Residence
Built in 1984
0.39 Acres Lot
$472,100 Zestimate®
$163/sqft
$2,989 Estimated rent
Home value
$472,100
$444,000 - $505,000
$2,989/mo
Zestimate® history
Loading...
Owner options
Explore your selling options
What's special
This well constructed Echo Farms 3 bed 2.5 bath brick home has a wonderful formal floor plan with ground floor Master. The kitchen is bathed in plenty of natural light with 2 windows including a large sliding glass door onto the sunroom via the separate dining nook. The washer and dryer is located off of the kitchen next to the garage which can also be utilized as a mud room. There is a formal dining room and a large living room that opens onto the large enclosed sunroom. The bedrooms are decent sized and the master bath has 2 separate vanities with the ability to close one off from the other for privacy, which is very useful. The home also features a bonus room/office above the 2 car garage. The roof is aprox 10 years old and the AC/heat pump is aprox 5 years old. This home is in its original configuration and has not had any significant updating, but has been well cared for and offers so much potential for the new owners!
Echo Farms is considered one of the nicest no-HOA communities in Wilmington, bar none. The community has a pool, tennis courts and walking paths which are available for homeowners without the burden of a mandatory HOA.
Zillow last checked: 8 hours ago
Listing updated: December 07, 2023 at 12:32pm
Listed by:
Richard Hays 910-264-2031,
Intracoastal Realty Corp,
John Stanhope 910-899-3183,
Intracoastal Realty Corp
Bought with:
Phyllis M Kimrey, 89461
Herbert A. Kimrey Real Estate LLC
Source: Hive MLS,MLS#: 100404810 Originating MLS: Cape Fear Realtors MLS, Inc.
Originating MLS: Cape Fear Realtors MLS, Inc.
Facts & features
Interior
Bedrooms & bathrooms
- Bedrooms: 3
- Bathrooms: 3
- Full bathrooms: 2
- 1/2 bathrooms: 1
Primary bedroom
- Level: First
- Dimensions: 15 x 13
Bedroom 2
- Level: First
- Dimensions: 13 x 12
Bedroom 3
- Level: First
- Dimensions: 13 x 11
Bonus room
- Level: Second
- Dimensions: 21 x 12
Breakfast nook
- Level: First
- Dimensions: 11 x 10
Dining room
- Level: First
- Dimensions: 16 x 11
Living room
- Level: First
- Dimensions: 22 x 18
Sunroom
- Level: First
- Dimensions: 19 x 10
Heating
- Forced Air, Heat Pump, Electric
Cooling
- Heat Pump
Appliances
- Included: Electric Oven, Washer, Refrigerator, Dryer, Dishwasher
- Laundry: Laundry Room
Features
- Master Downstairs, Mud Room, Ceiling Fan(s)
- Flooring: Carpet, Vinyl, Wood
- Attic: Partially Floored
Interior area
- Total structure area: 2,442
- Total interior livable area: 2,442 sqft
Property
Parking
- Total spaces: 2
- Parking features: Garage Door Opener, Paved
Features
- Levels: One and One Half
- Stories: 1
- Patio & porch: Porch
- Fencing: Back Yard,Partial
Lot
- Size: 0.39 Acres
- Dimensions: 185 x 94 x 180 x 93
- Features: Level
Details
- Parcel number: R07011003025000
- Zoning: R-15
- Special conditions: Standard
Construction
Type & style
- Home type: SingleFamily
- Property subtype: Single Family Residence
Materials
- Brick Veneer
- Foundation: Crawl Space
- Roof: Shingle
Condition
- New construction: No
- Year built: 1984
Utilities & green energy
- Sewer: Public Sewer
- Water: Public
- Utilities for property: Sewer Available, Water Available
Community & neighborhood
Location
- Region: Wilmington
- Subdivision: Echo Farms
Other
Other facts
- Listing agreement: Exclusive Right To Sell
- Listing terms: Cash,Conventional
Price history
| Date | Event | Price |
|---|---|---|
| 12/6/2023 | Sold | $399,000-8.2%$163/sqft |
Source: | ||
| 11/4/2023 | Pending sale | $434,500$178/sqft |
Source: | ||
| 10/4/2023 | Price change | $434,500-2.4%$178/sqft |
Source: | ||
| 9/14/2023 | Listed for sale | $445,000+85.4%$182/sqft |
Source: | ||
| 7/28/2005 | Sold | $240,000$98/sqft |
Source: Public Record | ||
Public tax history
| Year | Property taxes | Tax assessment |
|---|---|---|
| 2024 | $2,740 +3% | $314,900 |
| 2023 | $2,661 -0.6% | $314,900 |
| 2022 | $2,677 -0.7% | $314,900 |
Find assessor info on the county website
Neighborhood: Echo Farms/Rivers Edge
Nearby schools
GreatSchools rating
- 6/10Edwin A Alderman ElementaryGrades: K-5Distance: 3.3 mi
- 6/10Williston MiddleGrades: 6-8Distance: 5 mi
- 3/10New Hanover HighGrades: 9-12Distance: 5.4 mi

Get pre-qualified for a loan
At Zillow Home Loans, we can pre-qualify you in as little as 5 minutes with no impact to your credit score.An equal housing lender. NMLS #10287.
Sell for more on Zillow
Get a free Zillow Showcase℠ listing and you could sell for .
$472,100
2% more+ $9,442
With Zillow Showcase(estimated)
$481,542
