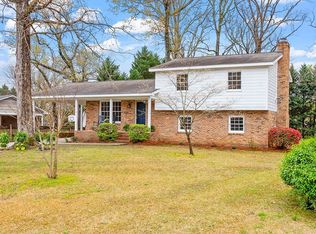Sold for $380,000
$380,000
4112 Willow Oak Rd, Raleigh, NC 27604
3beds
1,721sqft
Single Family Residence, Residential
Built in 1971
0.38 Acres Lot
$374,100 Zestimate®
$221/sqft
$1,859 Estimated rent
Home value
$374,100
$355,000 - $393,000
$1,859/mo
Zestimate® history
Loading...
Owner options
Explore your selling options
What's special
Beautifully maintained Tri-level home renovated with fresh interior and exterior paint. Home has a new bathroom and smooth ceilings throughout. Features on the main level include a formal living room, and a kitchen with dining area which overlooks the beautiful backyard. The lower level features a large living area with a fireplace, 3/4 bath and laundry and a bonus pantry which has been used as a small bedroom. Enjoy mornings in the bright sunroom. The property is well landscaped and has new windows. In the spacious backyard enjoy gardening or sports. Play half- court basketball or bocce on the bocce court. Also located out back is a two-story garage with covered tool area, workshop and upstairs storage. The home is also conveniently located near major roads and close to shopping.
Zillow last checked: 8 hours ago
Listing updated: February 17, 2025 at 02:43pm
Listed by:
Terry Eugene Robinson 919-437-7460,
Keller Williams Realty
Bought with:
Garrett Jackson, 290741
Keller Williams Realty
Source: Doorify MLS,MLS#: 2524559
Facts & features
Interior
Bedrooms & bathrooms
- Bedrooms: 3
- Bathrooms: 2
- Full bathrooms: 2
Heating
- Electric, Floor Furnace, Natural Gas
Cooling
- Electric, Heat Pump
Appliances
- Included: Dishwasher, Electric Range, Electric Water Heater, Range Hood
- Laundry: Main Level
Features
- Ceiling Fan(s), Kitchen/Dining Room Combination, Shower Only, Smooth Ceilings, Storage, Walk-In Shower
- Flooring: Hardwood, Parquet, Tile, Vinyl
- Basement: Crawl Space
- Number of fireplaces: 1
- Fireplace features: Family Room
Interior area
- Total structure area: 1,721
- Total interior livable area: 1,721 sqft
- Finished area above ground: 1,721
- Finished area below ground: 0
Property
Parking
- Total spaces: 2
- Parking features: Carport, Garage, Workshop in Garage
- Garage spaces: 1
- Carport spaces: 1
- Covered spaces: 2
Features
- Levels: Multi/Split
- Patio & porch: Covered, Deck, Porch
- Exterior features: Fenced Yard
- Has view: Yes
Lot
- Size: 0.38 Acres
- Dimensions: 92 x 183 x 92 x 183
- Features: Hardwood Trees, Landscaped
Details
- Additional structures: Workshop
- Parcel number: 1724882466
- Zoning: R-6
Construction
Type & style
- Home type: SingleFamily
- Architectural style: Traditional
- Property subtype: Single Family Residence, Residential
Materials
- Brick, Masonite
Condition
- New construction: No
- Year built: 1971
Utilities & green energy
- Sewer: Public Sewer
- Water: Public
- Utilities for property: Cable Available
Community & neighborhood
Location
- Region: Raleigh
- Subdivision: Oak Haven
HOA & financial
HOA
- Has HOA: No
Price history
| Date | Event | Price |
|---|---|---|
| 9/26/2023 | Sold | $380,000-1.3%$221/sqft |
Source: | ||
| 8/25/2023 | Pending sale | $385,000$224/sqft |
Source: | ||
| 8/10/2023 | Listed for sale | $385,000+76.6%$224/sqft |
Source: | ||
| 6/11/2020 | Sold | $218,000-0.9%$127/sqft |
Source: | ||
| 4/26/2020 | Pending sale | $220,000$128/sqft |
Source: Keller Williams Realty Platinu #2315255 Report a problem | ||
Public tax history
| Year | Property taxes | Tax assessment |
|---|---|---|
| 2025 | $3,215 +0.4% | $366,323 |
| 2024 | $3,202 +57.7% | $366,323 +98.7% |
| 2023 | $2,030 +7.6% | $184,365 |
Find assessor info on the county website
Neighborhood: Northeast Raleigh
Nearby schools
GreatSchools rating
- 2/10Wilburn ElementaryGrades: PK-5Distance: 1.2 mi
- 5/10Durant Road MiddleGrades: 6-8Distance: 6.8 mi
- 6/10Millbrook HighGrades: 9-12Distance: 4.6 mi
Schools provided by the listing agent
- Elementary: Wake - Wilburn
- Middle: Wake - Durant
- High: Wake - Millbrook
Source: Doorify MLS. This data may not be complete. We recommend contacting the local school district to confirm school assignments for this home.
Get a cash offer in 3 minutes
Find out how much your home could sell for in as little as 3 minutes with a no-obligation cash offer.
Estimated market value$374,100
Get a cash offer in 3 minutes
Find out how much your home could sell for in as little as 3 minutes with a no-obligation cash offer.
Estimated market value
$374,100
