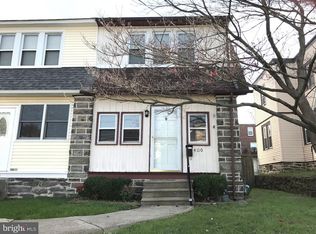Sold for $260,000
$260,000
4112 Vernon Rd, Drexel Hill, PA 19026
3beds
1,321sqft
Single Family Residence
Built in 1928
2,614 Square Feet Lot
$276,000 Zestimate®
$197/sqft
$2,108 Estimated rent
Home value
$276,000
$248,000 - $309,000
$2,108/mo
Zestimate® history
Loading...
Owner options
Explore your selling options
What's special
Welcome to 4112 Vernon Road, a delightful 3-bedroom, 1-bathroom twin home that blends comfort and style in the heart of Drexel Hill. Step through the front door and find a versatile entry room with built-ins, ideal for a cozy home office. Continue into the spacious living room, where you’ll be greeted by gleaming hardwood floors and a classic wood-burning fireplace. The living room seamlessly flows into the elegant dining area, leading to a well-appointed kitchen. The kitchen is a chef’s dream, featuring sleek stainless steel appliances, a gas range, and easy access to your private backyard—perfect for outdoor dining and relaxation. Upstairs, the expansive primary bedroom boasts two generous closets, offering ample storage. Two additional bedrooms provide versatile space for guests or a children’s room. The bright bathroom features a window and a convenient tub/shower combo. The lower level includes a bonus room as well as essential utilities such as washer & dryer. Plus, a dedicated storage room ensures you have plenty of space for all your belongings. Don’t miss this opportunity to own a charming home in a fantastic location!
Zillow last checked: 9 hours ago
Listing updated: September 26, 2024 at 07:45am
Listed by:
Tom Toole III 610-692-6976,
RE/MAX Main Line-West Chester,
Listing Team: Tom Toole Sales Group At Re/Max Main Line, Co-Listing Agent: Amy M Quaciari 610-416-7911,
RE/MAX Main Line-West Chester
Bought with:
Max Livingston, RS360386
OCF Realty LLC - Philadelphia
Source: Bright MLS,MLS#: PADE2072622
Facts & features
Interior
Bedrooms & bathrooms
- Bedrooms: 3
- Bathrooms: 1
- Full bathrooms: 1
Basement
- Area: 0
Heating
- Hot Water, Natural Gas
Cooling
- Ceiling Fan(s), Wall Unit(s), Window Unit(s), Electric
Appliances
- Included: Dishwasher, Oven/Range - Gas, Range Hood, Refrigerator, Water Heater, Gas Water Heater
- Laundry: In Basement
Features
- Built-in Features, Ceiling Fan(s), Chair Railings, Combination Kitchen/Dining, Recessed Lighting, Bathroom - Tub Shower, Upgraded Countertops
- Flooring: Carpet, Ceramic Tile, Hardwood, Laminate, Wood
- Doors: Storm Door(s)
- Windows: Double Hung, Sliding
- Basement: Full,Partially Finished
- Number of fireplaces: 1
- Fireplace features: Corner, Mantel(s), Stone
Interior area
- Total structure area: 1,321
- Total interior livable area: 1,321 sqft
- Finished area above ground: 1,321
- Finished area below ground: 0
Property
Parking
- Total spaces: 2
- Parking features: Driveway
- Uncovered spaces: 2
Accessibility
- Accessibility features: None
Features
- Levels: Two
- Stories: 2
- Exterior features: Sidewalks, Street Lights, Stone Retaining Walls
- Pool features: None
- Has view: Yes
- View description: Garden
Lot
- Size: 2,614 sqft
- Dimensions: 25.00 x 100.00
- Features: Front Yard, Level, Rear Yard
Details
- Additional structures: Above Grade, Below Grade
- Parcel number: 16130336700
- Zoning: R10
- Special conditions: Standard
Construction
Type & style
- Home type: SingleFamily
- Architectural style: Colonial
- Property subtype: Single Family Residence
- Attached to another structure: Yes
Materials
- Vinyl Siding, Stone
- Foundation: Concrete Perimeter
- Roof: Pitched,Shingle
Condition
- New construction: No
- Year built: 1928
Utilities & green energy
- Sewer: Public Sewer
- Water: Public
Community & neighborhood
Location
- Region: Drexel Hill
- Subdivision: Drexel Manor
- Municipality: UPPER DARBY TWP
Other
Other facts
- Listing agreement: Exclusive Right To Sell
- Listing terms: Cash,Conventional,FHA
- Ownership: Fee Simple
Price history
| Date | Event | Price |
|---|---|---|
| 9/26/2024 | Sold | $260,000-1.9%$197/sqft |
Source: | ||
| 8/28/2024 | Pending sale | $265,000$201/sqft |
Source: | ||
| 8/16/2024 | Listed for sale | $265,000+35.9%$201/sqft |
Source: | ||
| 9/1/2021 | Sold | $195,000+2.6%$148/sqft |
Source: | ||
| 8/24/2021 | Pending sale | $190,000$144/sqft |
Source: | ||
Public tax history
| Year | Property taxes | Tax assessment |
|---|---|---|
| 2025 | $4,954 +3.5% | $113,180 |
| 2024 | $4,787 +1% | $113,180 |
| 2023 | $4,741 +2.8% | $113,180 |
Find assessor info on the county website
Neighborhood: 19026
Nearby schools
GreatSchools rating
- 2/10Garrettford El SchoolGrades: 1-5Distance: 0.2 mi
- 2/10Drexel Hill Middle SchoolGrades: 6-8Distance: 1.1 mi
- 3/10Upper Darby Senior High SchoolGrades: 9-12Distance: 1.3 mi
Schools provided by the listing agent
- Elementary: Garrettford
- Middle: Drexel Hill
- High: Upper Darby Senior
- District: Upper Darby
Source: Bright MLS. This data may not be complete. We recommend contacting the local school district to confirm school assignments for this home.

Get pre-qualified for a loan
At Zillow Home Loans, we can pre-qualify you in as little as 5 minutes with no impact to your credit score.An equal housing lender. NMLS #10287.
