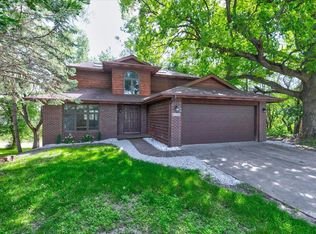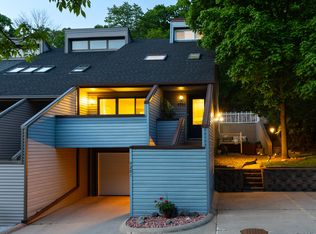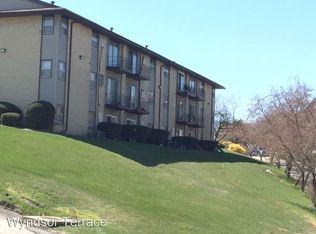Located on one of three cul-de-sacs; no through traffic in the neighborhood Neighborhood access to Ann Munn Woods wooded lot with views from all floors all windows --- Transportation:--- Easy access to Highway 30, walk or CyRide to ISU, MacFarland Clinic ---Schools:--- Sawyer Elementary School; walk / bike without crossing a major street Ames Middle School: Walk / bike one major street with cross walk /traffic light Ames High School : Public school bus or CyRide --Kitchen-- New stainless steel appliances ; custom oak cabinets. large central isle w/ seating --Rooms: -- 16 Rooms : 5 bedrooms, 4 on one floor, 3 bathrooms, 1 powder room, living room, family room, dining room, kitchen; laundry room, storage room, walkout basement with large wet bar and bar refrigerator All 16 rooms painted neutral color 2015 Vaulted entry not included in room count ---Bathrooms--- All 3 bathrooms updated 2015; custom tile showers / tub surround; all new Kohler fixtures, Powder room: Kohler gold faucets and fixtures ---Fireplaces--- 2 wood burning in family room and living room 1 high efficiency direct vent gas fireplace w/ 6 level remote control in recreation room- --- Flooring:--- Solid oak, living room, dinning room, family room tiled entry, kitchen, all bathrooms, laundry room New carpet: bedrooms, stairs, halls and walkout basement recreation room ---Storage Room--- Floor to ceiling enclosed cabinets along one long wall, ---Landscape--- Professional landscape design Large, treed lot, terraced 2 large, stone planters with trees and lilacs Front yard: large berm with tree and privacy plantings 3 stone paver patios 1 deck, built ; 2 screen porches, ---See Additional Features below for more upgrade details
This property is off market, which means it's not currently listed for sale or rent on Zillow. This may be different from what's available on other websites or public sources.



