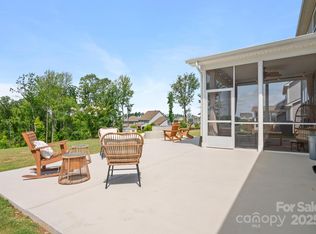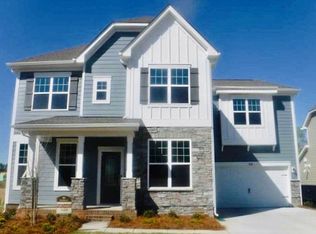Closed
$686,000
4112 Tory Path Rd, Waxhaw, NC 28173
5beds
3,620sqft
Single Family Residence
Built in 2022
0.2 Acres Lot
$702,000 Zestimate®
$190/sqft
$3,375 Estimated rent
Home value
$702,000
$646,000 - $758,000
$3,375/mo
Zestimate® history
Loading...
Owner options
Explore your selling options
What's special
Welcome to this Millbridge gem, lovingly cared for and ready for your personal touch. Step inside and imagine crafting a space that’s uniquely yours. Imagine sipping your morning coffee on the screened-in porch, enjoying the peaceful view of your backyard. Step out onto the patio for weekend BBQs or quiet evenings under the stars. With a large bonus room, you’ll have plenty of space for a playroom, home theater, or your ultimate hobby space. Hosting guests is a breeze with the downstairs guest suite, offering privacy and comfort. The primary suite is a true retreat, complete with a custom closet designed to fit your wardrobe (and then some). And let’s not forget – this home is in the heart of Millbridge, where resort-style amenities, scenic walking trails, and vibrant community events are part of everyday life. This is the home where you can start your next chapter, ready for you to add your own style and vision.
Zillow last checked: 8 hours ago
Listing updated: December 16, 2024 at 04:11pm
Listing Provided by:
Kim Christenbury kim@ivyandtrellis.com,
Ivy and Trellis LLC
Bought with:
Walid Nassar
Walid Nassar
Source: Canopy MLS as distributed by MLS GRID,MLS#: 4191516
Facts & features
Interior
Bedrooms & bathrooms
- Bedrooms: 5
- Bathrooms: 5
- Full bathrooms: 4
- 1/2 bathrooms: 1
- Main level bedrooms: 1
Primary bedroom
- Features: En Suite Bathroom
- Level: Upper
- Area: 303.91 Square Feet
- Dimensions: 16' 7" X 18' 4"
Bedroom s
- Features: En Suite Bathroom
- Level: Main
- Area: 138.96 Square Feet
- Dimensions: 12' 0" X 11' 7"
Bedroom s
- Level: Upper
- Area: 152.03 Square Feet
- Dimensions: 12' 4" X 12' 4"
Bedroom s
- Level: Upper
- Area: 131.2 Square Feet
- Dimensions: 11' 4" X 11' 7"
Bedroom s
- Level: Upper
- Area: 128.37 Square Feet
- Dimensions: 11' 4" X 11' 4"
Bonus room
- Level: Upper
- Area: 319.74 Square Feet
- Dimensions: 19' 7" X 16' 4"
Breakfast
- Level: Main
- Area: 147.86 Square Feet
- Dimensions: 11' 8" X 12' 8"
Dining room
- Level: Main
- Area: 180.37 Square Feet
- Dimensions: 11' 4" X 15' 11"
Great room
- Level: Main
- Area: 319.43 Square Feet
- Dimensions: 17' 7" X 18' 2"
Kitchen
- Features: Breakfast Bar, Kitchen Island, Open Floorplan, Walk-In Pantry
- Level: Main
- Area: 190.57 Square Feet
- Dimensions: 11' 8" X 16' 4"
Office
- Level: Main
- Area: 157.71 Square Feet
- Dimensions: 11' 4" X 13' 11"
Heating
- Central, Forced Air, Heat Pump
Cooling
- Ceiling Fan(s), Central Air, Electric
Appliances
- Included: Dishwasher, Disposal, Double Oven, Gas Cooktop, Microwave, Refrigerator with Ice Maker, Tankless Water Heater
- Laundry: Laundry Room, Main Level
Features
- Drop Zone, Soaking Tub, Kitchen Island, Open Floorplan, Pantry, Walk-In Closet(s), Walk-In Pantry
- Flooring: Carpet, Hardwood, Tile
- Has basement: No
- Attic: Pull Down Stairs
- Fireplace features: Gas Vented, Great Room
Interior area
- Total structure area: 3,620
- Total interior livable area: 3,620 sqft
- Finished area above ground: 3,620
- Finished area below ground: 0
Property
Parking
- Total spaces: 2
- Parking features: Driveway, Attached Garage, Garage Door Opener, Garage Faces Front, Garage on Main Level
- Attached garage spaces: 2
- Has uncovered spaces: Yes
Features
- Levels: Two
- Stories: 2
- Patio & porch: Covered, Deck, Enclosed, Front Porch, Patio, Rear Porch, Screened
Lot
- Size: 0.20 Acres
Details
- Parcel number: 05168107
- Zoning: R
- Special conditions: Standard
Construction
Type & style
- Home type: SingleFamily
- Architectural style: Traditional
- Property subtype: Single Family Residence
Materials
- Fiber Cement
- Foundation: Slab
- Roof: Shingle
Condition
- New construction: No
- Year built: 2022
Utilities & green energy
- Sewer: County Sewer
- Water: County Water
- Utilities for property: Cable Available, Cable Connected, Electricity Connected, Fiber Optics, Wired Internet Available
Community & neighborhood
Security
- Security features: Carbon Monoxide Detector(s), Smoke Detector(s)
Community
- Community features: Clubhouse, Fitness Center, Game Court, Picnic Area, Playground, Pond, Putting Green, Recreation Area, Sidewalks, Sport Court, Street Lights, Tennis Court(s), Walking Trails
Location
- Region: Waxhaw
- Subdivision: Millbridge
HOA & financial
HOA
- Has HOA: Yes
- HOA fee: $580 semi-annually
- Association name: Hawthorne Management
- Association phone: 704-377-0114
Other
Other facts
- Listing terms: Conventional,FHA,VA Loan
- Road surface type: Concrete, Paved
Price history
| Date | Event | Price |
|---|---|---|
| 12/16/2024 | Sold | $686,000-3.4%$190/sqft |
Source: | ||
| 10/24/2024 | Pending sale | $710,000$196/sqft |
Source: | ||
| 10/17/2024 | Listed for sale | $710,000+28.6%$196/sqft |
Source: | ||
| 4/22/2022 | Sold | $552,000$152/sqft |
Source: Public Record Report a problem | ||
Public tax history
| Year | Property taxes | Tax assessment |
|---|---|---|
| 2025 | $4,996 +29.5% | $648,600 +72.4% |
| 2024 | $3,857 +1% | $376,200 |
| 2023 | $3,818 +462.3% | $376,200 +462.3% |
Find assessor info on the county website
Neighborhood: 28173
Nearby schools
GreatSchools rating
- 9/10Waxhaw Elementary SchoolGrades: PK-5Distance: 2.6 mi
- 3/10Parkwood Middle SchoolGrades: 6-8Distance: 8.6 mi
- 8/10Parkwood High SchoolGrades: 9-12Distance: 8.6 mi
Schools provided by the listing agent
- Elementary: Waxhaw
- Middle: Parkwood
- High: Parkwood
Source: Canopy MLS as distributed by MLS GRID. This data may not be complete. We recommend contacting the local school district to confirm school assignments for this home.
Get a cash offer in 3 minutes
Find out how much your home could sell for in as little as 3 minutes with a no-obligation cash offer.
Estimated market value$702,000
Get a cash offer in 3 minutes
Find out how much your home could sell for in as little as 3 minutes with a no-obligation cash offer.
Estimated market value
$702,000

