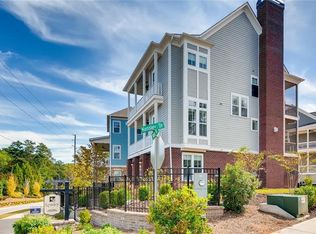Closed
$811,000
4112 Stourbridge Common Cir, Milton, GA 30004
4beds
2,675sqft
Single Family Residence, Residential
Built in 2018
3,267 Square Feet Lot
$829,900 Zestimate®
$303/sqft
$3,160 Estimated rent
Home value
$829,900
$780,000 - $880,000
$3,160/mo
Zestimate® history
Loading...
Owner options
Explore your selling options
What's special
Welcome to your dream home in Milton! This meticulously maintained Southern charmer with 4-bedrooms & 4 bathrooms is like new. It is situated at the end of a row and faces a natural area. The home is filled with natural light from the 3 front porches, transom-topped windows and 2 back porches. The heart of the home is the gourmet kitchen featuring a large island, granite countertops, tile backsplash, cabinets that extend to the ceiling, a 5-burner gas cooktop with vent hood & a separate oven and microwave. This incredible space also features a casual dining area with an attached screened porch, perfect for grilling with gas line present. The kitchen is open to a family area with a fireplace. Just behind the kitchen is additional entertaining space open to the covered front porch, a full bath and an office. Head upstairs to the owner's suite with it's own private screened porch. The bathroom features dual vanities with mirrors, a separate soaking tub, and a stand alone shower. Two additional generously-sized bedrooms each have direct access to the covered porch that overlooks the natural area and a full bath. The terrace level offers another bedroom with it's own bath. Additionally, there is another area flexible to use as office/rec space. There is plenty of storage as well as a 3 car garage! All bedrooms have brand new carpet. Back deck just stained.
Zillow last checked: 8 hours ago
Listing updated: April 16, 2024 at 11:32pm
Listing Provided by:
Suzanne Anderson,
Berkshire Hathaway HomeServices Georgia Properties
Bought with:
Heather Gray, 404639
Berkshire Hathaway HomeServices Georgia Properties
Source: FMLS GA,MLS#: 7347160
Facts & features
Interior
Bedrooms & bathrooms
- Bedrooms: 4
- Bathrooms: 4
- Full bathrooms: 4
- Main level bathrooms: 1
Primary bedroom
- Features: Oversized Master
- Level: Oversized Master
Bedroom
- Features: Oversized Master
Primary bathroom
- Features: Double Vanity, Separate Tub/Shower, Soaking Tub
Dining room
- Features: Separate Dining Room
Kitchen
- Features: Cabinets Other, Cabinets White, Eat-in Kitchen, Kitchen Island, Pantry, Stone Counters, View to Family Room
Heating
- Natural Gas
Cooling
- Central Air
Appliances
- Included: Dishwasher, Disposal, ENERGY STAR Qualified Appliances, Gas Cooktop, Microwave, Range Hood, Refrigerator, Self Cleaning Oven
- Laundry: Upper Level
Features
- Double Vanity, High Ceilings 10 ft Main, High Ceilings, High Speed Internet, Tray Ceiling(s), Walk-In Closet(s)
- Flooring: Carpet, Ceramic Tile, Hardwood
- Windows: None
- Basement: None
- Attic: Pull Down Stairs
- Number of fireplaces: 1
- Fireplace features: Family Room, Gas Log
- Common walls with other units/homes: No Common Walls
Interior area
- Total structure area: 2,675
- Total interior livable area: 2,675 sqft
- Finished area above ground: 2,675
- Finished area below ground: 0
Property
Parking
- Total spaces: 3
- Parking features: Driveway, Garage, Garage Faces Rear, Level Driveway
- Garage spaces: 3
- Has uncovered spaces: Yes
Accessibility
- Accessibility features: None
Features
- Levels: Three Or More
- Patio & porch: Covered, Deck, Front Porch, Rear Porch, Screened
- Exterior features: Other, No Dock
- Pool features: None
- Spa features: None
- Fencing: None
- Has view: Yes
- View description: Trees/Woods
- Waterfront features: None
- Body of water: None
Lot
- Size: 3,267 sqft
- Features: Corner Lot, Landscaped, Level
Details
- Additional structures: None
- Parcel number: 22 511010492775
- Other equipment: None
- Horse amenities: None
Construction
Type & style
- Home type: SingleFamily
- Architectural style: Traditional
- Property subtype: Single Family Residence, Residential
Materials
- Cement Siding
- Foundation: Slab
- Roof: Composition
Condition
- Resale
- New construction: No
- Year built: 2018
Utilities & green energy
- Electric: None
- Sewer: Public Sewer
- Water: Public
- Utilities for property: Cable Available, Electricity Available, Natural Gas Available, Sewer Available, Underground Utilities, Water Available
Green energy
- Energy efficient items: None
- Energy generation: None
Community & neighborhood
Security
- Security features: Carbon Monoxide Detector(s), Fire Alarm, Security System Owned, Smoke Detector(s)
Community
- Community features: Clubhouse, Homeowners Assoc, Near Schools, Near Shopping, Park, Pool, Sidewalks, Street Lights
Location
- Region: Milton
- Subdivision: Kensley
HOA & financial
HOA
- Has HOA: Yes
- HOA fee: $2,820 annually
- Association phone: 404-806-4224
Other
Other facts
- Ownership: Fee Simple
- Road surface type: Paved
Price history
| Date | Event | Price |
|---|---|---|
| 4/12/2024 | Sold | $811,000+1.4%$303/sqft |
Source: | ||
| 3/13/2024 | Pending sale | $800,000$299/sqft |
Source: | ||
| 3/6/2024 | Listed for sale | $800,000+52.4%$299/sqft |
Source: | ||
| 5/3/2019 | Sold | $525,000-0.8%$196/sqft |
Source: | ||
| 6/22/2018 | Sold | $529,000$198/sqft |
Source: | ||
Public tax history
| Year | Property taxes | Tax assessment |
|---|---|---|
| 2024 | $7,829 +14.7% | $299,720 +15% |
| 2023 | $6,824 +13.9% | $260,560 +14.5% |
| 2022 | $5,989 +14.4% | $227,640 +17.9% |
Find assessor info on the county website
Neighborhood: 30004
Nearby schools
GreatSchools rating
- 8/10Cogburn Woods Elementary SchoolGrades: PK-5Distance: 0.6 mi
- 7/10Hopewell Middle SchoolGrades: 6-8Distance: 0.3 mi
- 9/10Cambridge High SchoolGrades: 9-12Distance: 1.3 mi
Schools provided by the listing agent
- Elementary: Cogburn Woods
- Middle: Hopewell
- High: Cambridge
Source: FMLS GA. This data may not be complete. We recommend contacting the local school district to confirm school assignments for this home.
Get a cash offer in 3 minutes
Find out how much your home could sell for in as little as 3 minutes with a no-obligation cash offer.
Estimated market value
$829,900
Get a cash offer in 3 minutes
Find out how much your home could sell for in as little as 3 minutes with a no-obligation cash offer.
Estimated market value
$829,900
