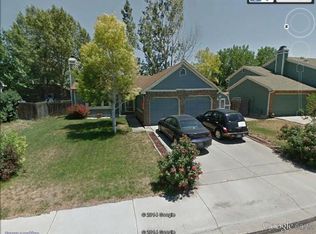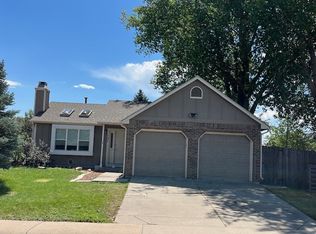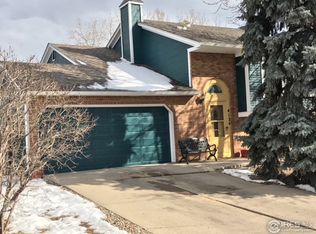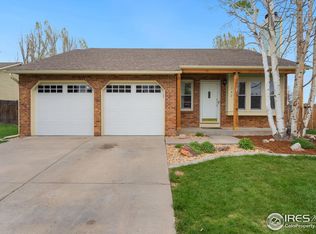Sold for $535,000 on 02/22/23
$535,000
4112 Snow Ridge Cir, Fort Collins, CO 80526
3beds
2,320sqft
Residential-Detached, Residential
Built in 1984
7,627 Square Feet Lot
$553,800 Zestimate®
$231/sqft
$2,412 Estimated rent
Home value
$553,800
$526,000 - $581,000
$2,412/mo
Zestimate® history
Loading...
Owner options
Explore your selling options
What's special
Amazing 3bed+, 2 bath home w/ pride of ownership showing throughout! Nestled in highly desirable Willow Park neighborhood, in the great FoCo Community! Fantastic home, corner lot on cul-de-sac, well maintained, on a quiet circle, in a fantastic, established mature neighborhood. Great location, nice open space, down the street from school, parks, creek, ponds, trails, & more! This neighborhood is one-of-a-kind, must see! NO HOA. RV, boat & trailer parking! Nice schools, close to tons of amenities, gym, grocery, you name it, truly remarkable location! Large private fenced lot, lots of mature trees, porches, garden beds, etc.! Nice style, bright, open flr plan, lots of natural light, vaulted ceilings, beam, efficient layout w/ new luxury vinyl plank flooring. New fixtures, new paint, recent exterior paint, newer roof, new appliances, lots to see! Partially finished bsmt. Wood burning fireplace, huge windows, skylights, lots of light. Easy access to Downtown FoCo, all of Northern CO, I-25, foothills, mountains & more!
Zillow last checked: 8 hours ago
Listing updated: August 01, 2024 at 06:28pm
Listed by:
Christopher Charles Hau 970-223-0700
Bought with:
Zachary Troyer
Source: IRES,MLS#: 972493
Facts & features
Interior
Bedrooms & bathrooms
- Bedrooms: 3
- Bathrooms: 2
- Full bathrooms: 2
- Main level bedrooms: 1
Primary bedroom
- Area: 154
- Dimensions: 11 x 14
Bedroom 2
- Area: 110
- Dimensions: 11 x 10
Bedroom 3
- Area: 165
- Dimensions: 11 x 15
Bedroom 4
- Area: 132
- Dimensions: 11 x 12
Family room
- Area: 154
- Dimensions: 11 x 14
Kitchen
- Area: 195
- Dimensions: 15 x 13
Living room
- Area: 143
- Dimensions: 11 x 13
Heating
- Forced Air, 2 or More Heat Sources
Cooling
- Ceiling Fan(s)
Appliances
- Included: Electric Range/Oven, Dishwasher, Refrigerator, Washer, Dryer
- Laundry: In Basement
Features
- Satellite Avail, High Speed Internet, Eat-in Kitchen, Separate Dining Room, Cathedral/Vaulted Ceilings, Open Floorplan, Pantry, Open Floor Plan
- Flooring: Other
- Windows: Window Coverings, Wood Frames, Double Pane Windows, Wood Windows
- Basement: Full,Partially Finished,Radon Unknown
- Number of fireplaces: 1
- Fireplace features: Living Room, Single Fireplace
Interior area
- Total structure area: 2,321
- Total interior livable area: 2,320 sqft
- Finished area above ground: 1,453
- Finished area below ground: 868
Property
Parking
- Total spaces: 2
- Parking features: RV/Boat Parking, Oversized
- Attached garage spaces: 2
- Details: Garage Type: Attached
Accessibility
- Accessibility features: Level Lot, Level Drive, Near Bus, Low Carpet, Main Level Laundry
Features
- Levels: Two
- Stories: 2
- Patio & porch: Patio
- Exterior features: Lighting
- Fencing: Partial,Fenced,Wood,Other
- Has view: Yes
- View description: Hills, City
Lot
- Size: 7,627 sqft
- Features: Curbs, Gutters, Sidewalks, Fire Hydrant within 500 Feet, Lawn Sprinkler System, Corner Lot, Wooded
Details
- Additional structures: Kennel/Dog Run, Workshop
- Parcel number: R1128019
- Zoning: Res
- Special conditions: Private Owner
Construction
Type & style
- Home type: SingleFamily
- Architectural style: Contemporary/Modern
- Property subtype: Residential-Detached, Residential
Materials
- Wood/Frame, Cedar/Redwood, Painted/Stained, Other
- Roof: Composition,Other
Condition
- Not New, Previously Owned
- New construction: No
- Year built: 1984
Utilities & green energy
- Electric: Electric, City of FTC
- Gas: Natural Gas, Xcel Energy
- Sewer: City Sewer
- Water: City Water, City of FTC
- Utilities for property: Natural Gas Available, Electricity Available, Other, Cable Available, Underground Utilities
Green energy
- Energy efficient items: Southern Exposure, Thermostat
Community & neighborhood
Community
- Community features: Park, Hiking/Biking Trails
Location
- Region: Fort Collins
- Subdivision: Willow Park
Other
Other facts
- Listing terms: Cash,Conventional,FHA,VA Loan
- Road surface type: Paved, Asphalt
Price history
| Date | Event | Price |
|---|---|---|
| 2/22/2023 | Sold | $535,000+3.9%$231/sqft |
Source: | ||
| 11/7/2022 | Listed for sale | $515,000-6.4%$222/sqft |
Source: | ||
| 10/31/2022 | Listing removed | -- |
Source: | ||
| 10/19/2022 | Price change | $550,000-3.3%$237/sqft |
Source: | ||
| 9/28/2022 | Price change | $569,000-3.4%$245/sqft |
Source: | ||
Public tax history
| Year | Property taxes | Tax assessment |
|---|---|---|
| 2024 | $2,804 +12.5% | $34,405 -1% |
| 2023 | $2,493 -1% | $34,738 +31.6% |
| 2022 | $2,519 +6.1% | $26,397 -2.8% |
Find assessor info on the county website
Neighborhood: Willow Park
Nearby schools
GreatSchools rating
- 6/10Lopez Elementary SchoolGrades: PK-5Distance: 0.1 mi
- 6/10Webber Middle SchoolGrades: 6-8Distance: 0.8 mi
- 8/10Rocky Mountain High SchoolGrades: 9-12Distance: 1.3 mi
Schools provided by the listing agent
- Elementary: Lopez
- Middle: Webber
- High: Rocky Mountain
Source: IRES. This data may not be complete. We recommend contacting the local school district to confirm school assignments for this home.
Get a cash offer in 3 minutes
Find out how much your home could sell for in as little as 3 minutes with a no-obligation cash offer.
Estimated market value
$553,800
Get a cash offer in 3 minutes
Find out how much your home could sell for in as little as 3 minutes with a no-obligation cash offer.
Estimated market value
$553,800



